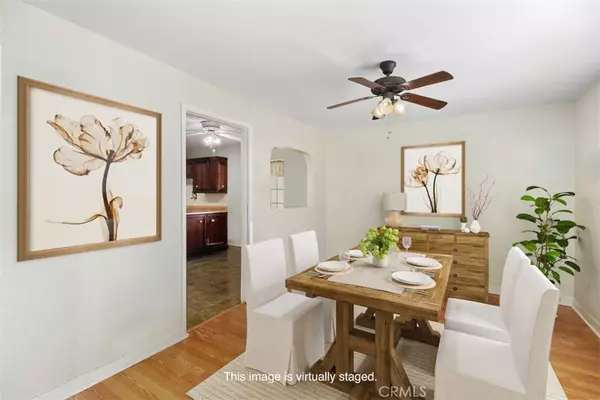
UPDATED:
Key Details
Property Type Single Family Home
Sub Type Detached
Listing Status Active
Purchase Type For Sale
Square Footage 1,843 sqft
Price per Sqft $480
MLS Listing ID IG25152426
Bedrooms 4
Full Baths 2
Year Built 1947
Lot Size 0.620 Acres
Property Sub-Type Detached
Property Description
Location
State CA
County Riverside
Community Horse Trails
Zoning R-1
Direction 15 Freeway to 6th St to Center Ave.
Interior
Interior Features Attic Fan, Pull Down Stairs to Attic
Heating Forced Air Unit
Cooling Central Forced Air
Flooring Laminate, Wood
Fireplaces Type FP in Living Room
Fireplace No
Appliance Dishwasher, Gas Range
Exterior
Garage Spaces 1.0
Utilities Available Electricity Connected, Natural Gas Connected, Sewer Connected
View Y/N Yes
Water Access Desc Public
View Neighborhood
Porch Covered, Concrete
Total Parking Spaces 1
Building
Story 1
Sewer Public Sewer
Water Public
Level or Stories 1
Others
Tax ID 133061014
Special Listing Condition Standard
Virtual Tour https://tours.previewfirst.com/ml/148467

MORTGAGE CALCULATOR
By checking this box, I agree by electronic signature to (1) the Electronic Disclosure Consent; (2) receive recurring marketing communication from or on behalf of #seller_variable# (consent not required to make a purchase; data rates may apply; reply "STOP" to opt-out of texts or "HELP" for help); and (3) the Terms of Service and Privacy Policy of this website.
By checking this box, I agree by electronic signature to (1) the Electronic Disclosure Consent; (2) receive recurring marketing communication from or on behalf of #seller_variable# (consent not required to make a purchase; data rates may apply; reply "STOP" to opt-out of texts or "HELP" for help); and (3) the Terms of Service and Privacy Policy of this website.



