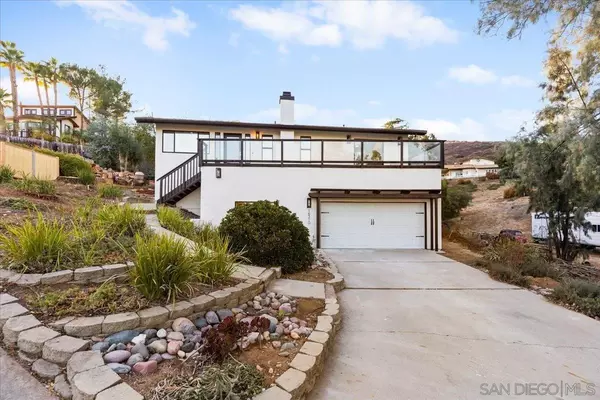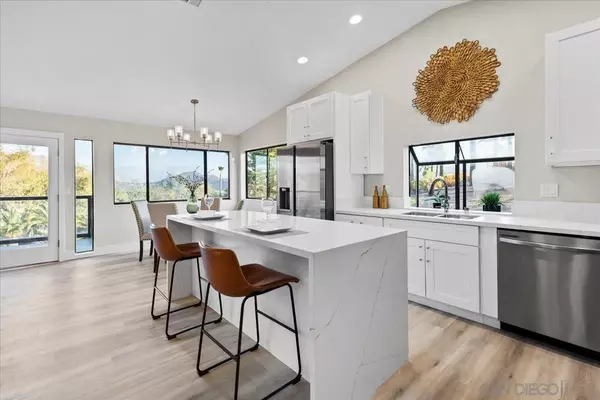
UPDATED:
Key Details
Property Type Single Family Home
Sub Type Detached
Listing Status Pending
Purchase Type For Sale
Square Footage 1,840 sqft
Price per Sqft $407
Subdivision Ramona
MLS Listing ID 250034095
Style Traditional
Bedrooms 3
Full Baths 2
HOA Fees $175/mo
Year Built 1985
Lot Size 0.750 Acres
Property Sub-Type Detached
Property Description
Location
State CA
County San Diego
Community Bbq, Tennis Courts, Biking/Hiking Trails, Clubhouse/Rec Room, Golf, Horse Facility, Horse Trails, Playground, Pool, Recreation Area, Rv/Boat Parking, Spa/Hot Tub, Pickleball
Area North County Inland
Zoning R-1:SINGLE
Direction San Vicente Rd, North on Arena Dr., Left on Glenn Ellen Way, Right on Oakley Rd., Left on Oak Springs Dr., on Left side.
Interior
Interior Features Balcony, Bathtub, Ceiling Fan, High Ceilings (9 Feet+), Kitchen Island, Low Flow Shower, Low Flow Toilet(s), Open Floor Plan, Recessed Lighting, Remodeled Kitchen, Shower, Shower in Tub, Sunken Living Room, Cathedral-Vaulted Ceiling, Kitchen Open to Family Rm
Heating Fireplace, Forced Air Unit
Cooling Central Forced Air, Zoned Area(s)
Flooring Carpet, Vinyl Tile
Fireplaces Number 1
Fireplaces Type FP in Living Room
Fireplace No
Appliance Dishwasher, Disposal, Pool/Spa/Equipment, Range/Oven, Refrigerator, Electric Range, Range/Stove Hood
Laundry Electric
Exterior
Parking Features Direct Garage Access
Garage Spaces 2.0
Fence Chain Link
Pool Below Ground
Utilities Available Electricity Connected, Propane, Sewer Connected, Water Connected
Amenities Available Banquet Facilities, Biking Trails, Club House, Golf, Hiking Trails, Other Courts, Outdoor Cooking Area, Paddle Tennis, Picnic Area, Playground, Spa, Barbecue, Horse Trails, Pool, Rec Multipurpose Room
View Y/N Yes
Water Access Desc Meter on Property
View Evening Lights, Mountains/Hills, Panoramic, Valley/Canyon
Roof Type Concrete
Porch Balcony, Deck, Concrete
Total Parking Spaces 6
Building
Story 2
Sewer Sewer Connected
Water Meter on Property
Level or Stories 2
Schools
School District Ramona Unified School District
Others
HOA Fee Include Common Area Maintenance
Tax ID 288-362-02-00
Virtual Tour https://www.propertypanorama.com/instaview/snd/250034095

MORTGAGE CALCULATOR
By checking this box, I agree by electronic signature to (1) the Electronic Disclosure Consent; (2) receive recurring marketing communication from or on behalf of #seller_variable# (consent not required to make a purchase; data rates may apply; reply "STOP" to opt-out of texts or "HELP" for help); and (3) the Terms of Service and Privacy Policy of this website.
By checking this box, I agree by electronic signature to (1) the Electronic Disclosure Consent; (2) receive recurring marketing communication from or on behalf of #seller_variable# (consent not required to make a purchase; data rates may apply; reply "STOP" to opt-out of texts or "HELP" for help); and (3) the Terms of Service and Privacy Policy of this website.



