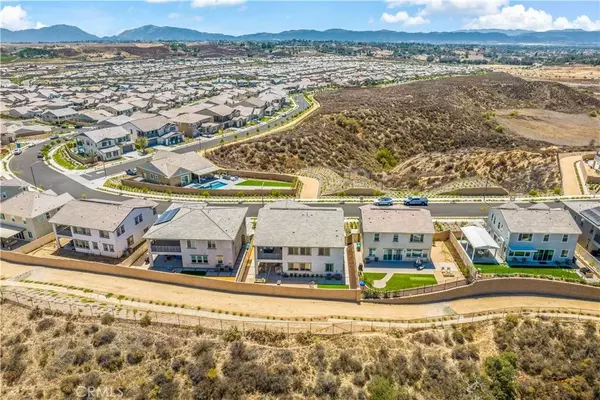OPEN HOUSE
Sun Aug 17, 11:00am - 2:00pm
UPDATED:
Key Details
Property Type Single Family Home
Sub Type Detached
Listing Status Active
Purchase Type For Sale
Square Footage 4,069 sqft
Price per Sqft $337
MLS Listing ID SW25173153
Bedrooms 5
Full Baths 4
Half Baths 1
HOA Fees $145/mo
Year Built 2024
Property Sub-Type Detached
Property Description
Location
State CA
County Riverside
Direction *NEXT GEN SUITE*VIEWS FRONT AND BACK
Interior
Interior Features Balcony, Granite Counters, Pantry, Recessed Lighting
Heating Forced Air Unit
Cooling Central Forced Air, Dual
Flooring Other/Remarks
Fireplaces Type FP in Family Room
Fireplace No
Appliance Dishwasher, Microwave, Double Oven, Gas Stove
Exterior
Parking Features Garage - Single Door
Garage Spaces 2.0
Fence Vinyl
Pool Community/Common, Association
Amenities Available Banquet Facilities, Gym/Ex Room, Meeting Room, Picnic Area, Playground, Barbecue, Pool
View Y/N Yes
Water Access Desc Public
View Mountains/Hills, Panoramic, Valley/Canyon
Porch Covered, Deck, Patio, Porch
Building
Story 2
Sewer Public Sewer
Water Public
Level or Stories 2
Others
HOA Name Sommers Bend AA
Tax ID 964901014
Special Listing Condition Standard
Virtual Tour https://my.matterport.com/show/?m=KjQtu5Pqmcp

MORTGAGE CALCULATOR
By checking this box, I agree by electronic signature to (1) the Electronic Disclosure Consent; (2) receive recurring marketing communication from or on behalf of #seller_variable# (consent not required to make a purchase; data rates may apply; reply "STOP" to opt-out of texts or "HELP" for help); and (3) the Terms of Service and Privacy Policy of this website.
By checking this box, I agree by electronic signature to (1) the Electronic Disclosure Consent; (2) receive recurring marketing communication from or on behalf of #seller_variable# (consent not required to make a purchase; data rates may apply; reply "STOP" to opt-out of texts or "HELP" for help); and (3) the Terms of Service and Privacy Policy of this website.



