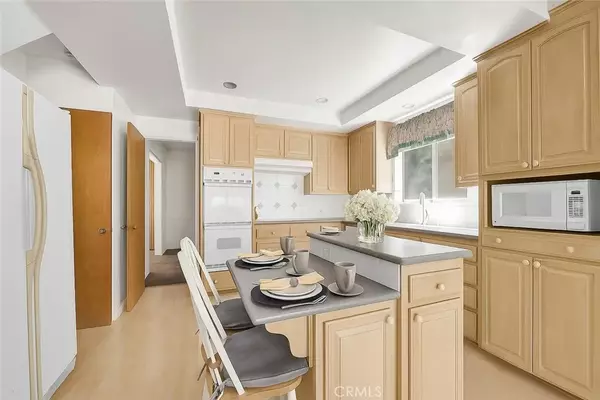
Kobe Zimmerman
Berkshire Hathaway Home Services California Properties
kobezimmerman@bhhscal.com +1(858) 753-3353UPDATED:
Key Details
Property Type Single Family Home
Sub Type Detached
Listing Status Pending
Purchase Type For Sale
Square Footage 2,182 sqft
Price per Sqft $435
MLS Listing ID SR25178557
Bedrooms 4
Full Baths 3
Year Built 1960
Lot Size 0.280 Acres
Property Sub-Type Detached
Property Description
Location
State CA
County Los Angeles
Zoning LARE11
Direction Roscoe Boulevard, north on Farralone Avenue, east on Chase Street, north on Eatough Place
Interior
Interior Features Recessed Lighting, Tile Counters, Wainscoting, Unfurnished
Heating Forced Air Unit
Cooling Central Forced Air, Wall/Window
Flooring Carpet, Laminate, Tile
Fireplaces Type FP in Living Room
Fireplace No
Appliance Dishwasher, Disposal, Electric Oven
Exterior
Parking Features Direct Garage Access, Garage - Single Door
Garage Spaces 2.0
Pool Below Ground, Private
View Y/N Yes
Water Access Desc Public
View Pool
Porch Covered, Patio
Total Parking Spaces 4
Building
Story 2
Sewer Public Sewer
Water Public
Level or Stories 2
Others
Tax ID 2010018015
Special Listing Condition Standard

MORTGAGE CALCULATOR
By checking this box, I agree by electronic signature to (1) the Electronic Disclosure Consent; (2) receive recurring marketing communication from or on behalf of #seller_variable# (consent not required to make a purchase; data rates may apply; reply "STOP" to opt-out of texts or "HELP" for help); and (3) the Terms of Service and Privacy Policy of this website.
By checking this box, I agree by electronic signature to (1) the Electronic Disclosure Consent; (2) receive recurring marketing communication from or on behalf of #seller_variable# (consent not required to make a purchase; data rates may apply; reply "STOP" to opt-out of texts or "HELP" for help); and (3) the Terms of Service and Privacy Policy of this website.



