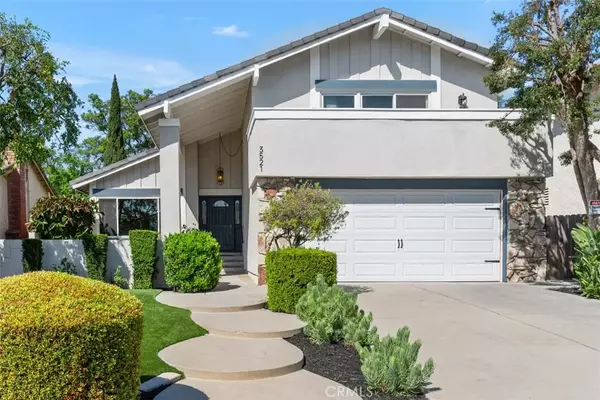UPDATED:
Key Details
Property Type Single Family Home
Sub Type Detached
Listing Status Active
Purchase Type For Rent
Square Footage 2,277 sqft
Subdivision College Park (Cp)
MLS Listing ID OC25177413
Bedrooms 4
Full Baths 3
Property Sub-Type Detached
Property Description
Location
State CA
County Orange
Zoning Assessor
Direction From 5 Freeway (Culver Exit) Right on Walnut, Left on Lime, Right on Chaparral, Right on Linden, Left on Pecan to 3542 Pecan (on
Interior
Heating Fireplace, Forced Air Unit
Cooling Central Forced Air
Flooring Laminate
Fireplaces Type FP in Family Room
Fireplace No
Appliance Dishwasher, Disposal, Dryer, Microwave, Refrigerator, Washer
Exterior
Garage Spaces 2.0
Pool Community/Common
Utilities Available Sewer Connected
View Y/N No
Building
Story 2
Level or Stories 2
Others
Tax ID 44943120
Virtual Tour https://tours.previewfirst.com/pw/154502

MORTGAGE CALCULATOR
By checking this box, I agree by electronic signature to (1) the Electronic Disclosure Consent; (2) receive recurring marketing communication from or on behalf of #seller_variable# (consent not required to make a purchase; data rates may apply; reply "STOP" to opt-out of texts or "HELP" for help); and (3) the Terms of Service and Privacy Policy of this website.
By checking this box, I agree by electronic signature to (1) the Electronic Disclosure Consent; (2) receive recurring marketing communication from or on behalf of #seller_variable# (consent not required to make a purchase; data rates may apply; reply "STOP" to opt-out of texts or "HELP" for help); and (3) the Terms of Service and Privacy Policy of this website.



