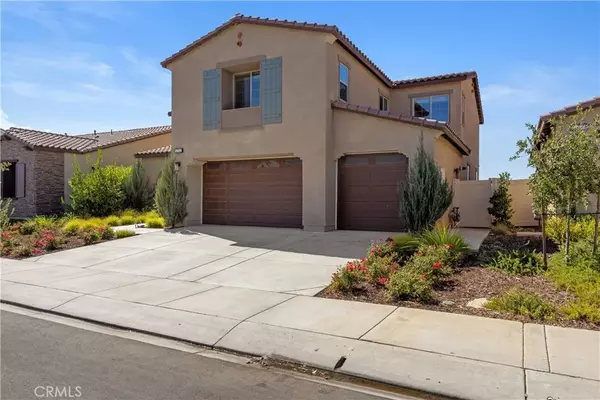
Kobe Zimmerman
Berkshire Hathaway Home Services California Properties
kobezimmerman@bhhscal.com +1(858) 753-3353UPDATED:
Key Details
Property Type Single Family Home
Sub Type Detached
Listing Status Active
Purchase Type For Sale
Square Footage 3,293 sqft
Price per Sqft $208
MLS Listing ID OC25193636
Bedrooms 5
Full Baths 3
HOA Fees $202/mo
Year Built 2020
Lot Size 6,364 Sqft
Property Sub-Type Detached
Property Description
Location
State CA
County Riverside
Direction Landmark and Swift
Interior
Interior Features Pantry
Heating Forced Air Unit
Cooling Central Forced Air
Fireplace No
Appliance Dishwasher, Disposal
Exterior
Parking Features Direct Garage Access
Garage Spaces 3.0
Pool Community/Common, Association
Amenities Available Biking Trails, Hiking Trails, Outdoor Cooking Area, Pets Permitted, Picnic Area, Playground, Barbecue, Fire Pit, Pool
View Y/N Yes
Water Access Desc Public
View Mountains/Hills
Porch Concrete
Total Parking Spaces 3
Building
Story 2
Sewer Public Sewer
Water Public
Level or Stories 2
Others
HOA Name Seabreeze
Tax ID 408520013
Special Listing Condition Standard

MORTGAGE CALCULATOR
By checking this box, I agree by electronic signature to (1) the Electronic Disclosure Consent; (2) receive recurring marketing communication from or on behalf of #seller_variable# (consent not required to make a purchase; data rates may apply; reply "STOP" to opt-out of texts or "HELP" for help); and (3) the Terms of Service and Privacy Policy of this website.
By checking this box, I agree by electronic signature to (1) the Electronic Disclosure Consent; (2) receive recurring marketing communication from or on behalf of #seller_variable# (consent not required to make a purchase; data rates may apply; reply "STOP" to opt-out of texts or "HELP" for help); and (3) the Terms of Service and Privacy Policy of this website.



