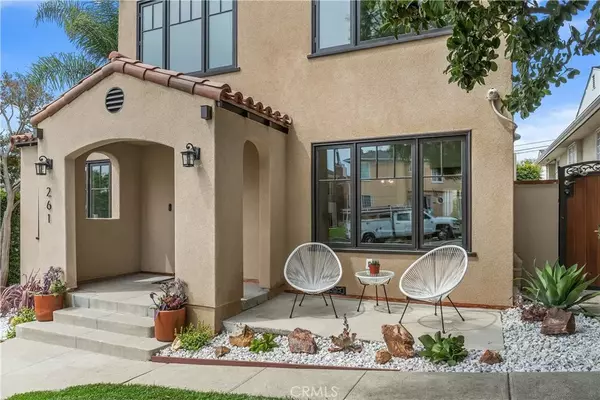UPDATED:
Key Details
Sold Price $2,401,500
Property Type Single Family Home
Sub Type Detached
Listing Status Sold
Purchase Type For Sale
Square Footage 2,312 sqft
Price per Sqft $1,038
Subdivision Belmont Heights (Bh)
MLS Listing ID OC25171721
Sold Date 10/21/25
Style Mediterranean/Spanish
Bedrooms 4
Full Baths 2
Half Baths 1
Year Built 1926
Lot Size 6,335 Sqft
Property Sub-Type Detached
Property Description
Location
State CA
County Los Angeles
Zoning LBR1N
Direction Between Vista and E Broadway
Interior
Interior Features Chair Railings, Copper Plumbing Full, Pantry, Recessed Lighting, Stone Counters
Heating Baseboard, Fireplace, Floor Furnace, Forced Air Unit, Energy Star
Flooring Carpet, Tile, Wood
Fireplaces Type FP in Living Room
Fireplace No
Appliance Dishwasher, Disposal, Dryer, Refrigerator, Washer, Electric Oven, Gas & Electric Range, Gas Stove, Ice Maker, Self Cleaning Oven, Vented Exhaust Fan, Water Line to Refr, Water Purifier
Laundry Gas, Washer Hookup
Exterior
Parking Features Garage, Garage - Single Door, Garage Door Opener
Garage Spaces 2.0
Fence Stucco Wall
Pool Private, Solar Heat, Heated, Permits, Pebble, Waterfall, Tile
Utilities Available Electricity Connected, Natural Gas Connected, Sewer Connected, Water Connected
View Y/N Yes
Water Access Desc Public
View Ocean, Pool, Peek-A-Boo, Trees/Woods
Roof Type Rolled/Hot Mop,Tile/Clay,Membrane,Spanish Tile
Accessibility Doors - Swing In, Low Pile Carpeting
Porch Deck, Concrete, Patio, Porch
Total Parking Spaces 2
Building
Story 2
Sewer Public Sewer
Water Public
Level or Stories 2
Others
Tax ID 7250033017
Special Listing Condition Standard

Bought with Heidi Wilde BK Platinum Properties
MORTGAGE CALCULATOR
By checking this box, I agree by electronic signature to (1) the Electronic Disclosure Consent; (2) receive recurring marketing communication from or on behalf of #seller_variable# (consent not required to make a purchase; data rates may apply; reply "STOP" to opt-out of texts or "HELP" for help); and (3) the Terms of Service and Privacy Policy of this website.
By checking this box, I agree by electronic signature to (1) the Electronic Disclosure Consent; (2) receive recurring marketing communication from or on behalf of #seller_variable# (consent not required to make a purchase; data rates may apply; reply "STOP" to opt-out of texts or "HELP" for help); and (3) the Terms of Service and Privacy Policy of this website.



