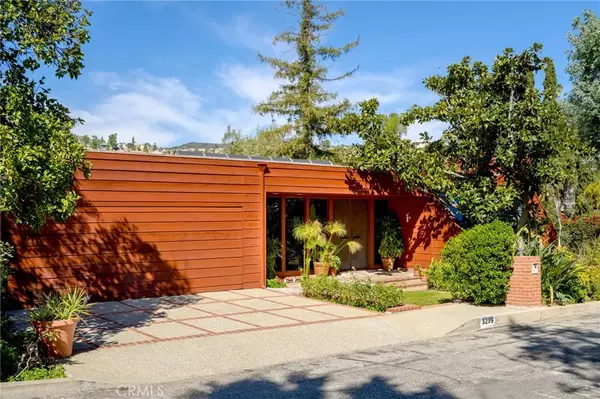
Open House
Sat Oct 18, 1:00pm - 4:00pm
Sun Oct 19, 1:00pm - 4:00pm
UPDATED:
Key Details
Property Type Single Family Home
Sub Type Detached
Listing Status Active
Purchase Type For Sale
Square Footage 3,558 sqft
Price per Sqft $561
MLS Listing ID GD25217020
Bedrooms 4
Full Baths 3
Half Baths 1
Year Built 1980
Lot Size 0.283 Acres
Property Sub-Type Detached
Property Description
Location
State CA
County Los Angeles
Zoning GLR1*
Direction See Map
Interior
Interior Features Balcony, Beamed Ceilings, Copper Plumbing Full, Granite Counters, Wet Bar
Heating Forced Air Unit
Cooling Central Forced Air
Flooring Carpet, Wood
Fireplaces Type FP in Living Room, Two Way
Fireplace No
Appliance Dishwasher, Refrigerator, Gas Oven, Gas Stove
Exterior
Parking Features Garage
Garage Spaces 1.0
View Y/N Yes
Water Access Desc Public
View Mountains/Hills, Valley/Canyon
Porch Covered, Deck, Patio Open, Porch
Total Parking Spaces 1
Building
Story 2
Sewer Sewer Paid
Water Public
Level or Stories 2
Others
Tax ID 5660015032
Special Listing Condition Standard

MORTGAGE CALCULATOR
By checking this box, I agree by electronic signature to (1) the Electronic Disclosure Consent; (2) receive recurring marketing communication from or on behalf of #seller_variable# (consent not required to make a purchase; data rates may apply; reply "STOP" to opt-out of texts or "HELP" for help); and (3) the Terms of Service and Privacy Policy of this website.
By checking this box, I agree by electronic signature to (1) the Electronic Disclosure Consent; (2) receive recurring marketing communication from or on behalf of #seller_variable# (consent not required to make a purchase; data rates may apply; reply "STOP" to opt-out of texts or "HELP" for help); and (3) the Terms of Service and Privacy Policy of this website.



