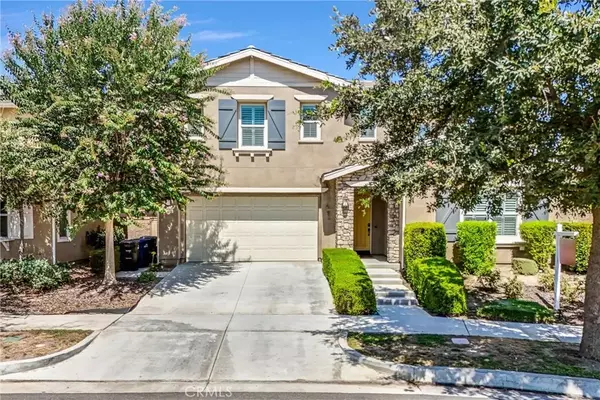
Kobe Zimmerman
Berkshire Hathaway Home Services California Properties
kobezimmerman@bhhscal.com +1(858) 753-3353UPDATED:
Key Details
Property Type Single Family Home
Sub Type Detached
Listing Status Active
Purchase Type For Sale
Square Footage 2,586 sqft
Price per Sqft $359
MLS Listing ID WS25220319
Bedrooms 4
Full Baths 3
HOA Fees $125/mo
Year Built 2017
Lot Size 5,693 Sqft
Property Sub-Type Detached
Property Description
Location
State CA
County San Bernardino
Direction Intersection of S Hampton and E Tulane
Interior
Interior Features Granite Counters, Pantry, Recessed Lighting
Heating Forced Air Unit
Cooling Central Forced Air
Flooring Laminate
Fireplaces Type FP in Living Room
Fireplace No
Appliance Dishwasher, Disposal, Microwave, Gas Range
Laundry Gas
Exterior
Garage Spaces 2.0
Pool Community/Common
Utilities Available Electricity Available, Natural Gas Available, See Remarks, Sewer Available, Water Available
Amenities Available Picnic Area, Barbecue, Pool
View Y/N Yes
Water Access Desc Public
View Neighborhood
Accessibility See Remarks
Total Parking Spaces 2
Building
Story 2
Sewer Public Sewer
Water Public
Level or Stories 2
Others
HOA Name Edenglen Community Associ
Tax ID 0218931230000
Special Listing Condition Standard

MORTGAGE CALCULATOR
By checking this box, I agree by electronic signature to (1) the Electronic Disclosure Consent; (2) receive recurring marketing communication from or on behalf of #seller_variable# (consent not required to make a purchase; data rates may apply; reply "STOP" to opt-out of texts or "HELP" for help); and (3) the Terms of Service and Privacy Policy of this website.
By checking this box, I agree by electronic signature to (1) the Electronic Disclosure Consent; (2) receive recurring marketing communication from or on behalf of #seller_variable# (consent not required to make a purchase; data rates may apply; reply "STOP" to opt-out of texts or "HELP" for help); and (3) the Terms of Service and Privacy Policy of this website.



