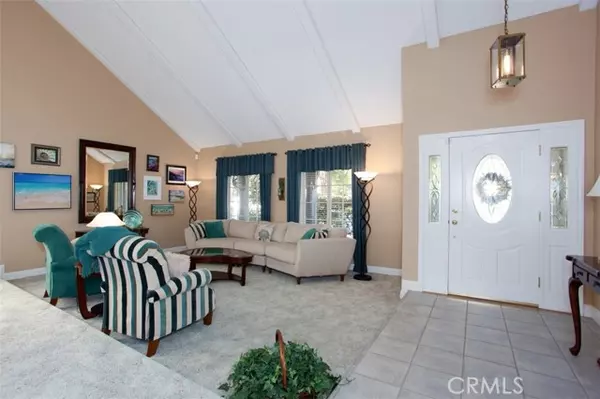For more information regarding the value of a property, please contact us for a free consultation.
Key Details
Sold Price $990,000
Property Type Single Family Home
Sub Type Detached
Listing Status Sold
Purchase Type For Sale
Square Footage 2,372 sqft
Price per Sqft $417
MLS Listing ID PW21267079
Sold Date 01/19/22
Style Detached
Bedrooms 3
Full Baths 2
Half Baths 1
HOA Y/N No
Year Built 1978
Lot Size 5,985 Sqft
Acres 0.1374
Property Description
The front porch welcomes you to this meticulously maintained home with an open concept floor plan. French doors off the dining room lead out to a seating area on a concrete paver side patio. Views of the backyard from the breakfast nook, Kitchen and family room allow for a tranquil setting and lots of bird watching. Cathedral beamed ceilings in the living room provide an open and spacious feeling as you enter into the home. The family room has a wet bar and wood burning fire place with shelves and a mantle. A sliding glass door opens onto the patio with a slatted aluminum cover. Direct entry from the garage into the laundry area and a powder room. Upstairs has a master suite with dual sinks, a separate soaking tub and shower stall. The two secondary bedrooms are joined by a Jack and Jill bathroom with dual sinks and a combination tub and shower.
The front porch welcomes you to this meticulously maintained home with an open concept floor plan. French doors off the dining room lead out to a seating area on a concrete paver side patio. Views of the backyard from the breakfast nook, Kitchen and family room allow for a tranquil setting and lots of bird watching. Cathedral beamed ceilings in the living room provide an open and spacious feeling as you enter into the home. The family room has a wet bar and wood burning fire place with shelves and a mantle. A sliding glass door opens onto the patio with a slatted aluminum cover. Direct entry from the garage into the laundry area and a powder room. Upstairs has a master suite with dual sinks, a separate soaking tub and shower stall. The two secondary bedrooms are joined by a Jack and Jill bathroom with dual sinks and a combination tub and shower.
Location
State CA
County Orange
Area Oc - Santa Ana (92705)
Interior
Interior Features Recessed Lighting, Sunken Living Room, Tile Counters, Wet Bar
Cooling Central Forced Air
Flooring Carpet, Laminate, Tile
Fireplaces Type FP in Family Room, Gas Starter
Equipment Dishwasher, Dryer, Microwave, Washer, Convection Oven, Electric Oven, Gas Stove
Appliance Dishwasher, Dryer, Microwave, Washer, Convection Oven, Electric Oven, Gas Stove
Laundry Inside
Exterior
Parking Features Direct Garage Access, Garage, Garage - Single Door
Garage Spaces 2.0
Utilities Available Electricity Connected, Natural Gas Connected
Roof Type Concrete
Total Parking Spaces 2
Building
Lot Description Cul-De-Sac, Sidewalks, Landscaped
Story 2
Lot Size Range 4000-7499 SF
Sewer Public Sewer
Water Public
Level or Stories 2 Story
Others
Acceptable Financing Conventional
Listing Terms Conventional
Special Listing Condition Standard
Read Less Info
Want to know what your home might be worth? Contact us for a FREE valuation!

Our team is ready to help you sell your home for the highest possible price ASAP

Bought with Jeanette Nelson • Keller Williams Realty



