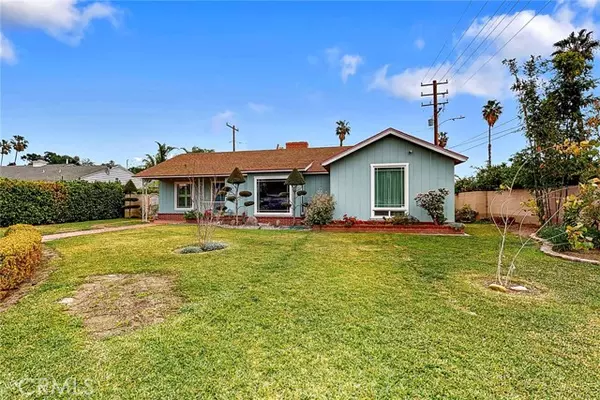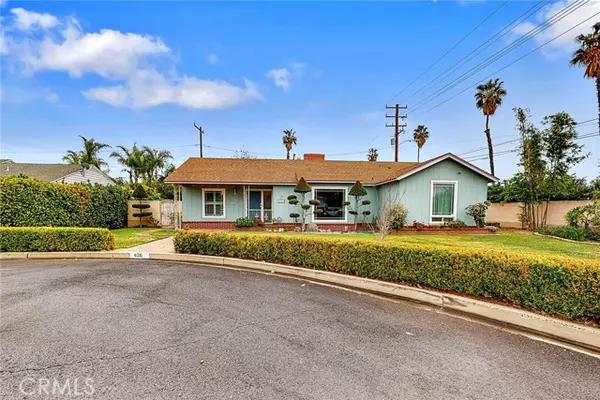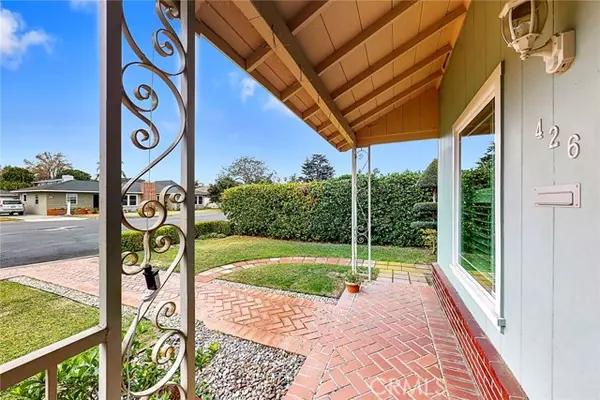For more information regarding the value of a property, please contact us for a free consultation.
Key Details
Sold Price $894,000
Property Type Single Family Home
Sub Type Detached
Listing Status Sold
Purchase Type For Sale
Square Footage 2,212 sqft
Price per Sqft $404
MLS Listing ID PW22009408
Sold Date 02/07/22
Style Detached
Bedrooms 3
Full Baths 2
HOA Y/N No
Year Built 1950
Lot Size 8,400 Sqft
Acres 0.1928
Property Description
Custom built ranch home at the end of a cul-de-sac in Downtown Anaheim. Located in the Historic Hoskins District which is within the Anaheim Colony Historic District. The Hoskins District is the first prestigious neighborhood built Downtown and is lined with beautiful custom built homes on large lots. This home offers 3 very spacious bedrooms, 2 bathrooms and is larger than most homes at 2,212 square feet. There is a beautiful front formal entry which opens to a formal living room, with gorgeous original fireplace, to the right and a formal dining room to the left. There is a den, with a second fireplace, that offers a large sliding door to the easy to maintain backyard. The kitchen is spacious and has recently been remodeled with beautiful antique finish cabinets and high end appliances. There is a breakfast nook in the kitchen as well for informal dining. The laundry room is the size of most bedrooms in the area and it offers a convenient utility sink. There is a bonus! The garage is approx 500 square feet with storage room, bonus room which could be a home gym, office or whatever you can imagine. There is also a large storage loft. This home has been upgraded quite a bit over the years with newer windows, sliding door, flooring, the kitchen and baths have been remodeled, there is central air and heat, insulated garage door, Tesla charger and more! This home is located just blocks away from the gorgeous Pearson Park complete with amphitheater for summer concerts, tennis courts and public swimming pool. Just a few more blocks away and you are on Center Street Promenade, th
Custom built ranch home at the end of a cul-de-sac in Downtown Anaheim. Located in the Historic Hoskins District which is within the Anaheim Colony Historic District. The Hoskins District is the first prestigious neighborhood built Downtown and is lined with beautiful custom built homes on large lots. This home offers 3 very spacious bedrooms, 2 bathrooms and is larger than most homes at 2,212 square feet. There is a beautiful front formal entry which opens to a formal living room, with gorgeous original fireplace, to the right and a formal dining room to the left. There is a den, with a second fireplace, that offers a large sliding door to the easy to maintain backyard. The kitchen is spacious and has recently been remodeled with beautiful antique finish cabinets and high end appliances. There is a breakfast nook in the kitchen as well for informal dining. The laundry room is the size of most bedrooms in the area and it offers a convenient utility sink. There is a bonus! The garage is approx 500 square feet with storage room, bonus room which could be a home gym, office or whatever you can imagine. There is also a large storage loft. This home has been upgraded quite a bit over the years with newer windows, sliding door, flooring, the kitchen and baths have been remodeled, there is central air and heat, insulated garage door, Tesla charger and more! This home is located just blocks away from the gorgeous Pearson Park complete with amphitheater for summer concerts, tennis courts and public swimming pool. Just a few more blocks away and you are on Center Street Promenade, the location of restaurants, weekly farmers markets and the famous Muzeo. One more block past the Promenade and you are at the Packing District/ Farmers Park! The location of this home cannot be beat! You can tour this home online or in person! Here is the link to the virtual tour https://my.matterport.com/show/?m=seqaiCq5gQa&brand=0
Location
State CA
County Orange
Area Oc - Anaheim (92805)
Interior
Interior Features Granite Counters, Pantry, Recessed Lighting
Cooling Central Forced Air
Fireplaces Type FP in Family Room, FP in Living Room
Equipment Dishwasher, Disposal, Gas Stove
Appliance Dishwasher, Disposal, Gas Stove
Laundry Laundry Room, Inside
Exterior
Garage Spaces 2.0
Fence Average Condition
Utilities Available Electricity Connected, Natural Gas Connected, Sewer Connected
View Neighborhood
Roof Type Composition
Total Parking Spaces 2
Building
Lot Description Cul-De-Sac, Sprinklers In Front
Story 1
Lot Size Range 7500-10889 SF
Sewer Public Sewer
Water Public
Architectural Style Custom Built, Ranch
Level or Stories 1 Story
Others
Acceptable Financing Submit
Listing Terms Submit
Special Listing Condition Standard
Read Less Info
Want to know what your home might be worth? Contact us for a FREE valuation!

Our team is ready to help you sell your home for the highest possible price ASAP

Bought with Meghan Shigo • Century 21 Award






