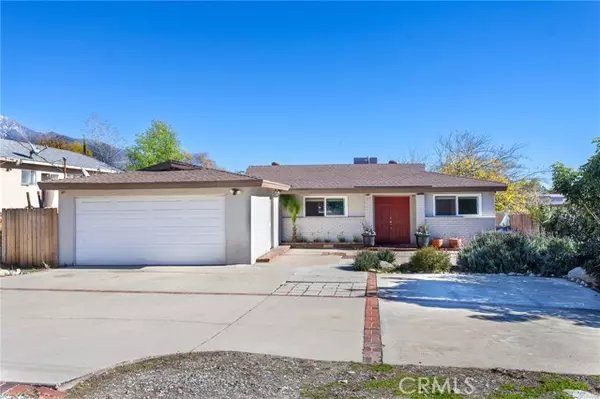For more information regarding the value of a property, please contact us for a free consultation.
Key Details
Sold Price $725,000
Property Type Single Family Home
Sub Type Detached
Listing Status Sold
Purchase Type For Sale
Square Footage 1,202 sqft
Price per Sqft $603
MLS Listing ID IV22000989
Sold Date 02/22/22
Style Detached
Bedrooms 3
Full Baths 2
HOA Y/N No
Year Built 1963
Lot Size 10,248 Sqft
Acres 0.2353
Property Description
A great opportunity to own a home in the highly desirable neighborhood of San Antonio Heights. This home features 3 bedrooms with 2 baths and an attached 2 car garage. RV potential parking in the front, with a very large backyard offering clear views of the snow-topped mountains. Upon entering the home you walk into the open floor plan of the living room, dining area, and kitchen. The dining area features a large sliding glass door offering plenty of natural light and views of the mountains. From the living room, you can enter the hallway to access the bedrooms and bathrooms. The Master bedroom features a large sliding glass door to the backyard to enjoy the views and the lush landscape, his and her closets, and an updated master bathroom. The two other bedrooms are large and feature mirrored closet doors. The backyard is split into two landscape styles. Closest to the home you have a cement patio perfect for entertaining while enjoying the views, manicured grass lawn with trees and bushes, and the back half of the yard features fruit and citrus trees to enjoy. This is a must see! (This home is on public water and does not need water shares.)
A great opportunity to own a home in the highly desirable neighborhood of San Antonio Heights. This home features 3 bedrooms with 2 baths and an attached 2 car garage. RV potential parking in the front, with a very large backyard offering clear views of the snow-topped mountains. Upon entering the home you walk into the open floor plan of the living room, dining area, and kitchen. The dining area features a large sliding glass door offering plenty of natural light and views of the mountains. From the living room, you can enter the hallway to access the bedrooms and bathrooms. The Master bedroom features a large sliding glass door to the backyard to enjoy the views and the lush landscape, his and her closets, and an updated master bathroom. The two other bedrooms are large and feature mirrored closet doors. The backyard is split into two landscape styles. Closest to the home you have a cement patio perfect for entertaining while enjoying the views, manicured grass lawn with trees and bushes, and the back half of the yard features fruit and citrus trees to enjoy. This is a must see! (This home is on public water and does not need water shares.)
Location
State CA
County San Bernardino
Area Upland (91784)
Zoning RS-10M
Interior
Interior Features Recessed Lighting
Cooling Central Forced Air
Flooring Carpet, Tile
Equipment Dishwasher, Gas Oven, Gas Range
Appliance Dishwasher, Gas Oven, Gas Range
Laundry Garage
Exterior
Parking Features Garage - Single Door
Garage Spaces 2.0
Fence Chain Link, Wood
View Mountains/Hills
Roof Type Shingle
Total Parking Spaces 2
Building
Lot Description Sprinklers In Front, Sprinklers In Rear
Story 1
Lot Size Range 7500-10889 SF
Sewer Conventional Septic
Water Public
Level or Stories 1 Story
Others
Acceptable Financing Cash, Conventional
Listing Terms Cash, Conventional
Special Listing Condition Standard
Read Less Info
Want to know what your home might be worth? Contact us for a FREE valuation!

Our team is ready to help you sell your home for the highest possible price ASAP

Bought with REBECCA HAYNES • MAINSTREET REALTORS




