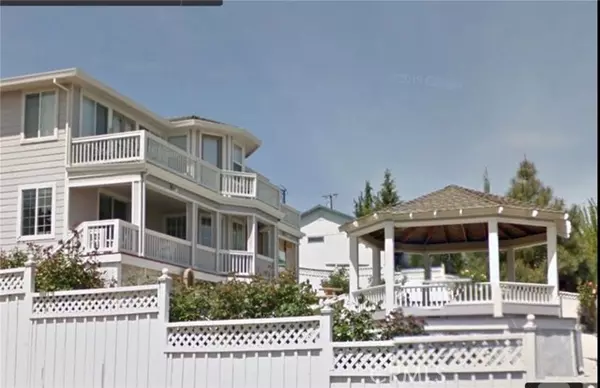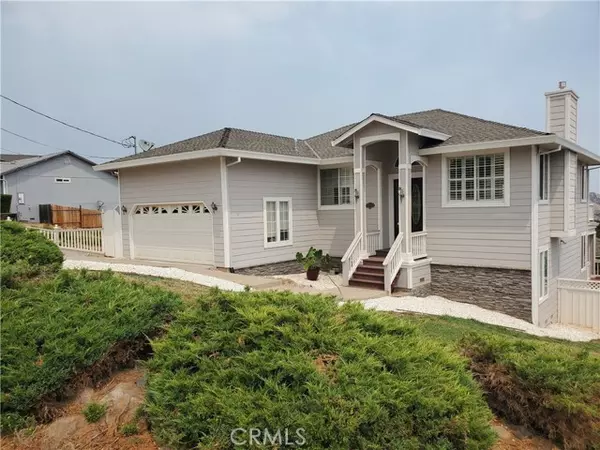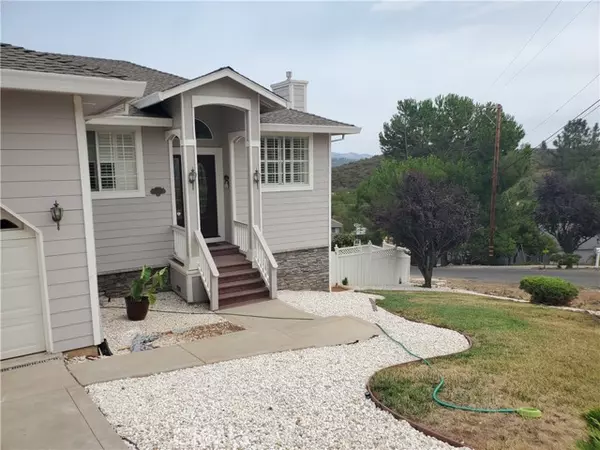For more information regarding the value of a property, please contact us for a free consultation.
Key Details
Sold Price $525,000
Property Type Single Family Home
Sub Type Detached
Listing Status Sold
Purchase Type For Sale
Square Footage 2,334 sqft
Price per Sqft $224
MLS Listing ID LC21179266
Sold Date 03/01/22
Style Detached
Bedrooms 4
Full Baths 3
Half Baths 1
Construction Status Turnkey
HOA Fees $11/ann
HOA Y/N Yes
Year Built 2002
Lot Size 0.255 Acres
Acres 0.2548
Property Description
CUSTOM BUILT-with LAKEVIEWS! Come one come all. This home has everything you want and more. Upper level has 2 bedrooms-master suite has lakeview with doors leading to the balcony for enjoying your morning coffee while you watch the spectacular sunrise. Real hardwood floors, granite counters, pantry, crown molding, wired for sound throughout, indoor laundry room with a bonus shower in the garage. Downstairs has 2 bedrooms with another master suite. Built in mini-kitchen and dining area. This space could be the perfect in-law unit, man cave or game room. Outside leads you to the large fenced yard, gazebo and garden area. This home checks off all the boxes! All located close to the school and shopping. List of upgrades in the supplements
CUSTOM BUILT-with LAKEVIEWS! Come one come all. This home has everything you want and more. Upper level has 2 bedrooms-master suite has lakeview with doors leading to the balcony for enjoying your morning coffee while you watch the spectacular sunrise. Real hardwood floors, granite counters, pantry, crown molding, wired for sound throughout, indoor laundry room with a bonus shower in the garage. Downstairs has 2 bedrooms with another master suite. Built in mini-kitchen and dining area. This space could be the perfect in-law unit, man cave or game room. Outside leads you to the large fenced yard, gazebo and garden area. This home checks off all the boxes! All located close to the school and shopping. List of upgrades in the supplements
Location
State CA
County Lake
Area Kelseyville (95451)
Zoning R1
Interior
Interior Features Granite Counters, Living Room Deck Attached, Pantry
Cooling Central Forced Air
Flooring Carpet, Wood
Fireplaces Type FP in Living Room, Propane
Equipment Dishwasher, Disposal, Dryer, Refrigerator, Washer, Gas Range
Appliance Dishwasher, Disposal, Dryer, Refrigerator, Washer, Gas Range
Laundry Laundry Room
Exterior
Exterior Feature Wood
Garage Spaces 2.0
Pool Association
Utilities Available Propane
View Lake/River, Mountains/Hills
Roof Type Composition
Total Parking Spaces 2
Building
Lot Description National Forest
Sewer Conventional Septic
Water Private
Architectural Style Custom Built
Level or Stories 2 Story
Construction Status Turnkey
Others
Acceptable Financing Cash, Conventional, FHA, VA
Listing Terms Cash, Conventional, FHA, VA
Special Listing Condition Standard
Read Less Info
Want to know what your home might be worth? Contact us for a FREE valuation!

Our team is ready to help you sell your home for the highest possible price ASAP

Bought with General NONMEMBER • NONMEMBER MRML



