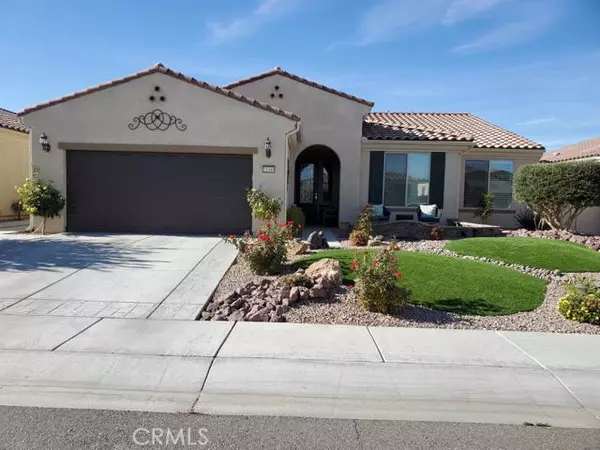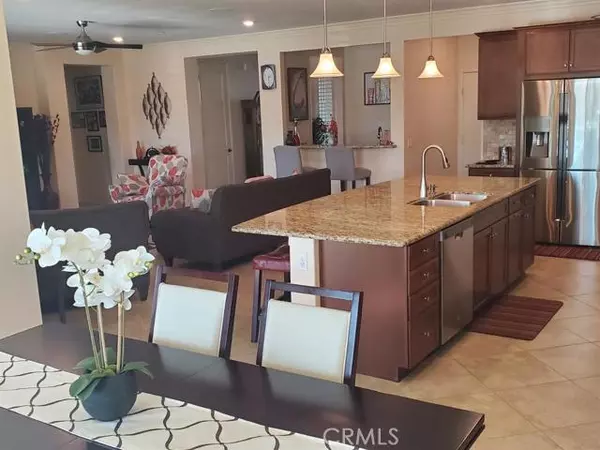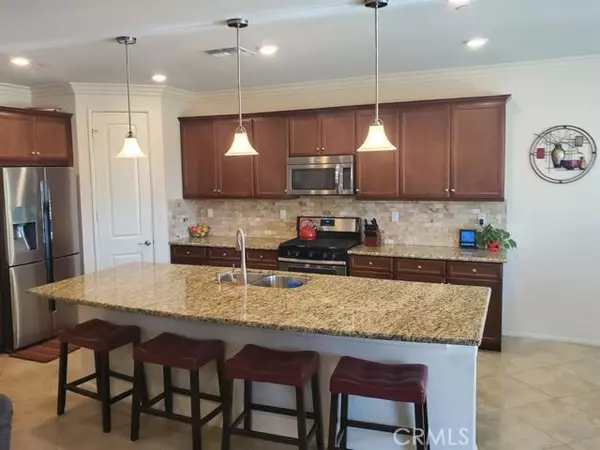For more information regarding the value of a property, please contact us for a free consultation.
Key Details
Sold Price $440,000
Property Type Single Family Home
Sub Type Detached
Listing Status Sold
Purchase Type For Sale
Square Footage 2,027 sqft
Price per Sqft $217
MLS Listing ID 542065
Sold Date 03/15/22
Style Detached
Bedrooms 3
Full Baths 2
HOA Fees $192/mo
HOA Y/N Yes
Year Built 2015
Lot Size 7,022 Sqft
Acres 0.16
Lot Dimensions 60x115
Property Description
Come see this Stunning full 3-bedroom and 2-bathroom Haven Model home in the prestigious Solera/ Del Webb 55+ Gated community. Upon entering through the etched glass-paned front door you walk into a large, open and spacious floorplan. Where you take notice of the custom tile flooring throughout and those gorgeous plantation shutters. If you like to entertain then this is the home for you. It has a wet bar area with built-in wine rack, beverage fridge and sink all overlooking the heart of the home. The kitchen has a oversized 10 ft. island with custom pendant lighting that sets the tone for all those gatherings and fun times. You will see the beautiful local Mountains from almost every window. The Owners suite has a spacious layout and huge on suite bathroom with extra long double vanity/sink area. Custom cabinetry in the walk in closet allows for easy access and lots of space to enjoy all that your closet has to offer. The backyard is a mini oasis with those beautiful mountain views at every turn. You can sit back under the covered Patio or around the Fire Pit and enjoy life or if you prefer you can take advantage of the front yard custom courtyard. No matter where you are in this home you will enjoy all it has to offer inside and out! RESORT LIKE LIVING with top notch amenities includes Clubhouses with an inside pool and 3 outside pools, two state of the art gyms, computer area, tennis court, outdoor BBQ area, community room and golf course.
Come see this Stunning full 3-bedroom and 2-bathroom Haven Model home in the prestigious Solera/ Del Webb 55+ Gated community. Upon entering through the etched glass-paned front door you walk into a large, open and spacious floorplan. Where you take notice of the custom tile flooring throughout and those gorgeous plantation shutters. If you like to entertain then this is the home for you. It has a wet bar area with built-in wine rack, beverage fridge and sink all overlooking the heart of the home. The kitchen has a oversized 10 ft. island with custom pendant lighting that sets the tone for all those gatherings and fun times. You will see the beautiful local Mountains from almost every window. The Owners suite has a spacious layout and huge on suite bathroom with extra long double vanity/sink area. Custom cabinetry in the walk in closet allows for easy access and lots of space to enjoy all that your closet has to offer. The backyard is a mini oasis with those beautiful mountain views at every turn. You can sit back under the covered Patio or around the Fire Pit and enjoy life or if you prefer you can take advantage of the front yard custom courtyard. No matter where you are in this home you will enjoy all it has to offer inside and out! RESORT LIKE LIVING with top notch amenities includes Clubhouses with an inside pool and 3 outside pools, two state of the art gyms, computer area, tennis court, outdoor BBQ area, community room and golf course.
Location
State CA
County San Bernardino
Area Apple Valley (92308)
Zoning Residentia
Interior
Interior Features Pantry, Wet Bar
Heating Natural Gas
Cooling Central Forced Air
Flooring Tile, Other/Remarks
Equipment Dishwasher, Disposal, Microwave, Range/Oven, Refrigerator
Appliance Dishwasher, Disposal, Microwave, Range/Oven, Refrigerator
Laundry Laundry Room, Other/Remarks, Inside
Exterior
Exterior Feature Frame
Parking Features None Known, Garage Door Opener
Garage Spaces 2.0
Fence Vinyl
Pool Community/Common
Utilities Available Sewer Available, Sewer Connected
View Mountains/Hills
Roof Type Tile/Clay
Total Parking Spaces 2
Building
Lot Description Sprinklers In Front, Sprinklers In Rear
Story 1
Lot Size Range 4000-7499 SF
Sewer Public Sewer
Water Public
Others
Senior Community Other
Acceptable Financing Cash, Conventional, FHA, VA, Cash To New Loan, Submit
Listing Terms Cash, Conventional, FHA, VA, Cash To New Loan, Submit
Special Listing Condition Standard
Read Less Info
Want to know what your home might be worth? Contact us for a FREE valuation!

Kobe Zimmerman
Berkshire Hathaway Home Services California Properties
kobezimmerman@bhhscal.com +1(858) 753-3353Our team is ready to help you sell your home for the highest possible price ASAP

Bought with Amanda Vaage • First Team Real Estate-HighDes




