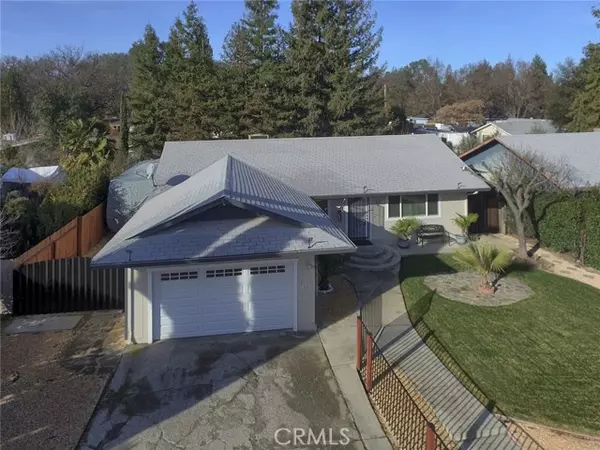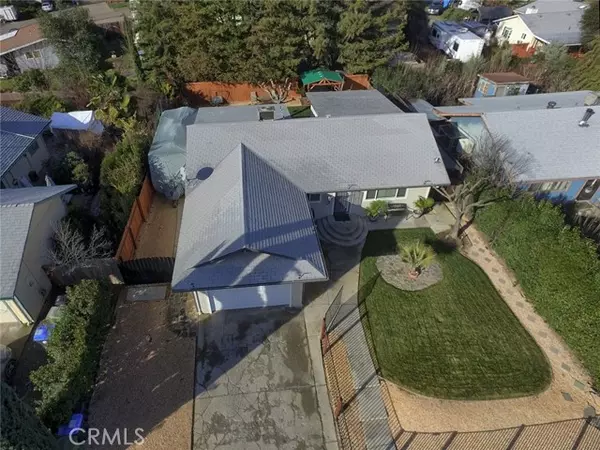For more information regarding the value of a property, please contact us for a free consultation.
Key Details
Sold Price $379,000
Property Type Single Family Home
Sub Type Detached
Listing Status Sold
Purchase Type For Sale
Square Footage 1,244 sqft
Price per Sqft $304
MLS Listing ID LC22015520
Sold Date 03/15/22
Style Detached
Bedrooms 3
Full Baths 2
Construction Status Turnkey
HOA Y/N No
Year Built 1989
Lot Size 6,894 Sqft
Acres 0.1583
Property Description
This is one home you would be blessed to own! Turn key 3 bedroom 2 bath 1244 sq. ft. tastefully remodeled with master suite addition and enclosed patio room used for music/office and utility. Beautiful updated open kitchen with new cabinets, appliances, and granite counters. Custom tile and new vanities in the bathrooms. Fine carpenter touches with classy crown moldings and newer laminate and former tile floors. That's not all! The yards are fenced and completely landscaped with sprinkler systems and a bonus RV storage yard. Lots of great living inside and out with this home you would be proud to own! Newer roof Great location close to all Kelseyville schools. Seller's keeping the hot tub but all the hook ups stay.
This is one home you would be blessed to own! Turn key 3 bedroom 2 bath 1244 sq. ft. tastefully remodeled with master suite addition and enclosed patio room used for music/office and utility. Beautiful updated open kitchen with new cabinets, appliances, and granite counters. Custom tile and new vanities in the bathrooms. Fine carpenter touches with classy crown moldings and newer laminate and former tile floors. That's not all! The yards are fenced and completely landscaped with sprinkler systems and a bonus RV storage yard. Lots of great living inside and out with this home you would be proud to own! Newer roof Great location close to all Kelseyville schools. Seller's keeping the hot tub but all the hook ups stay.
Location
State CA
County Lake
Area Kelseyville (95451)
Zoning R1
Interior
Interior Features Granite Counters
Heating Electric
Cooling Central Forced Air
Flooring Carpet, Laminate, Linoleum/Vinyl, Tile
Fireplaces Type FP in Living Room, Electric
Equipment Refrigerator, Electric Oven, Electric Range
Appliance Refrigerator, Electric Oven, Electric Range
Laundry Laundry Room
Exterior
Exterior Feature Wood
Parking Features Garage, Garage - Single Door, Garage Door Opener
Garage Spaces 1.0
Fence Excellent Condition, New Condition, Wrought Iron, Wood
Community Features Horse Trails
Complex Features Horse Trails
Utilities Available Cable Available, Electricity Connected, Phone Connected, Sewer Connected, Water Connected
View Mountains/Hills
Roof Type Asbestos Shingle
Total Parking Spaces 3
Building
Lot Description Curbs, Sidewalks, Landscaped, Sprinklers In Front
Lot Size Range 4000-7499 SF
Sewer Public Sewer
Water Public
Architectural Style Traditional
Level or Stories 1 Story
Construction Status Turnkey
Others
Acceptable Financing Cash, Conventional, FHA, VA, Cash To New Loan
Listing Terms Cash, Conventional, FHA, VA, Cash To New Loan
Special Listing Condition Standard
Read Less Info
Want to know what your home might be worth? Contact us for a FREE valuation!

Our team is ready to help you sell your home for the highest possible price ASAP

Bought with Traci Munion • City Center Realty



