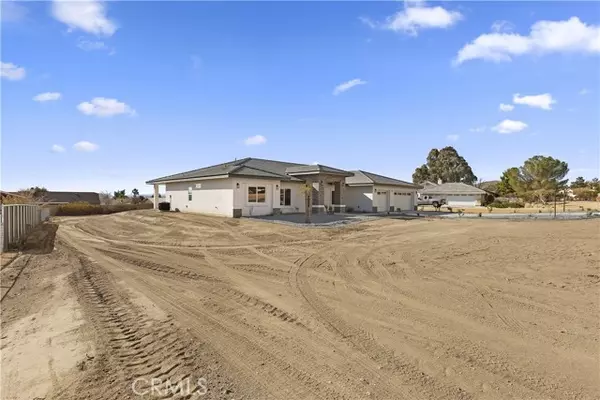For more information regarding the value of a property, please contact us for a free consultation.
Key Details
Sold Price $630,000
Property Type Single Family Home
Sub Type Detached
Listing Status Sold
Purchase Type For Sale
Square Footage 2,537 sqft
Price per Sqft $248
MLS Listing ID EV22001237
Sold Date 03/18/22
Style Detached
Bedrooms 4
Full Baths 3
Half Baths 1
Construction Status Turnkey
HOA Y/N No
Year Built 2021
Lot Size 0.686 Acres
Acres 0.6862
Property Description
NEW CONSTRUCTION! This BEAUTIFUL 4 bedroom 3.5 bathroom contemporary split floorpan home features an open concept with MASSIVE living area open to the kitchen, 2 master suites, VIEWS OF THE WHOLE VALLEY and so much MORE! The spacious kitchen features a large center island, quartz counters, pendant and under cabinet lighting, soft close cabinets and drawers, breakfast nook, walk in pantry and is open to the living space which boasts high ceilings, modern fireplace, recessed lighting, and wood-look tile flooring. The 2 master suites each have large en-suite bathrooms with custom walk in showers with frameless glass enclosures, dual vanities, and HUGE walk in closets. The main master also features a large soaking tub. This ENERGY EFFICIENT home includes OWNED SOLAR, tankless water heater, low-E windows, and Energy Star appliances. The oversized 3 car garage provides plenty of space for your toys! Additional features of this HIGH QUALITY home include full-width covered back patio, indoor laundry / mud room, with utility sink and 1/2 bathroom, and tons of storage. Quality and attention to every detail is evident throughout. This AMAZING home sits on over 3/4 of an acre in one of the BEST NEIGHBORHOODS in Apple Valley and has VIEWS in almost every direction. This is truly a MUST SEE property! PHOTOS ARE NOT OF SUBJECT PROPERTY BUT OF A MODEL MATCH HOME RECENTLY BUILT WITH THE SAME FLOORPLAN (19015 Munsee Rd). COLORS, FINISHES, AND COUNTERS MAY VARY.
NEW CONSTRUCTION! This BEAUTIFUL 4 bedroom 3.5 bathroom contemporary split floorpan home features an open concept with MASSIVE living area open to the kitchen, 2 master suites, VIEWS OF THE WHOLE VALLEY and so much MORE! The spacious kitchen features a large center island, quartz counters, pendant and under cabinet lighting, soft close cabinets and drawers, breakfast nook, walk in pantry and is open to the living space which boasts high ceilings, modern fireplace, recessed lighting, and wood-look tile flooring. The 2 master suites each have large en-suite bathrooms with custom walk in showers with frameless glass enclosures, dual vanities, and HUGE walk in closets. The main master also features a large soaking tub. This ENERGY EFFICIENT home includes OWNED SOLAR, tankless water heater, low-E windows, and Energy Star appliances. The oversized 3 car garage provides plenty of space for your toys! Additional features of this HIGH QUALITY home include full-width covered back patio, indoor laundry / mud room, with utility sink and 1/2 bathroom, and tons of storage. Quality and attention to every detail is evident throughout. This AMAZING home sits on over 3/4 of an acre in one of the BEST NEIGHBORHOODS in Apple Valley and has VIEWS in almost every direction. This is truly a MUST SEE property! PHOTOS ARE NOT OF SUBJECT PROPERTY BUT OF A MODEL MATCH HOME RECENTLY BUILT WITH THE SAME FLOORPLAN (19015 Munsee Rd). COLORS, FINISHES, AND COUNTERS MAY VARY.
Location
State CA
County San Bernardino
Area Apple Valley (92307)
Interior
Interior Features Pantry, Recessed Lighting
Heating Natural Gas
Cooling Central Forced Air
Flooring Carpet, Tile
Fireplaces Type FP in Living Room, Electric
Equipment Dishwasher, Disposal, Microwave, Gas & Electric Range
Appliance Dishwasher, Disposal, Microwave, Gas & Electric Range
Laundry Laundry Room, Inside
Exterior
Parking Features Direct Garage Access, Garage, Garage - Two Door, Garage Door Opener
Garage Spaces 3.0
Utilities Available Electricity Connected, Natural Gas Connected, Underground Utilities, Sewer Connected, Water Connected
View Mountains/Hills, Valley/Canyon, Desert, Neighborhood
Roof Type Tile/Clay
Total Parking Spaces 9
Building
Lot Description Landscaped
Story 1
Sewer Public Sewer
Water Public
Architectural Style Contemporary, Custom Built
Level or Stories 1 Story
Construction Status Turnkey
Others
Acceptable Financing Cash, Conventional, FHA, VA, Cash To New Loan, Submit
Listing Terms Cash, Conventional, FHA, VA, Cash To New Loan, Submit
Special Listing Condition Standard
Read Less Info
Want to know what your home might be worth? Contact us for a FREE valuation!

Kobe Zimmerman
Berkshire Hathaway Home Services California Properties
kobezimmerman@bhhscal.com +1(858) 753-3353Our team is ready to help you sell your home for the highest possible price ASAP

Bought with ADRIA CHAMBERLAIN • CALIFORNIA LIFE PROPERTIES INC



