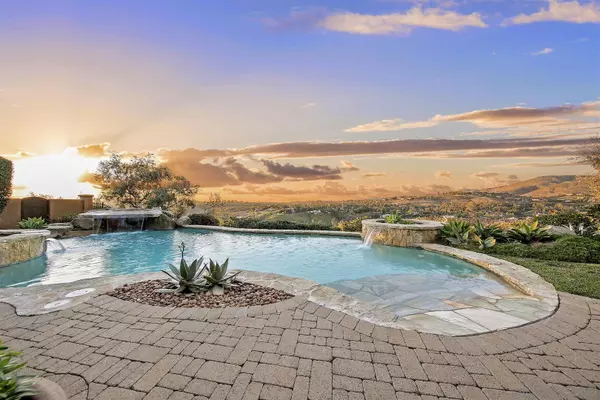For more information regarding the value of a property, please contact us for a free consultation.
Key Details
Sold Price $4,800,000
Property Type Single Family Home
Sub Type Detached
Listing Status Sold
Purchase Type For Sale
Square Footage 7,175 sqft
Price per Sqft $668
Subdivision Rancho Santa Fe
MLS Listing ID 220001958
Sold Date 03/25/22
Style Detached
Bedrooms 5
Full Baths 5
Half Baths 1
HOA Fees $600/mo
HOA Y/N Yes
Year Built 2006
Property Description
Custom Home : Incredible Value with BIG VIEWS! Unobstructed views of the Crosby Golf Course adjacent to RSF. Built by well known builder, Greg Agee. Ever so Spacious Chef's Kitchen contributes to the seamless indoor-outdoor living, perfect for entertaining. Featuring a large back yard with plenty of grass, privacy, pool & spa builtin BBQ and large covered living space off the Family Room. An ideal floor-plan with a first floor Master, Movie Theater and more. See supplement remarks for more info...
An ideal floor-plan with a first floor Master, spacious Home Movie Theater with comfortable theater recliners, and dedicated built-in working office with built-in floor to ceiling custom shelving. The office has a separate entry through a beautiful private courtyard, with wood burning fireplace, it shares with the downstairs bedroom suite. Upstairs you will discover 3 private bedrooms suites, each with its own ensuite bath and walk-in closet all situated around a large open loft like, game/entertainment area. Large 4 car garage with a dedicated charging station for your electric car. Take advantage of all the Crosby has to offer! The Crosby golf club offers an incredible array of amenities and social activities including an 18 hole golf course, the club house, a driving range, world class sports center, swimming pool/spa, and 4 tennis courts. Different levels of memberships are available and required for use of the community amenities featured in this listing.
Location
State CA
County San Diego
Community Rancho Santa Fe
Area Rancho Bernardo (92127)
Rooms
Family Room 26x25
Master Bedroom 20x25
Bedroom 2 17x14
Bedroom 3 14x16
Bedroom 4 14x16
Bedroom 5 14x16
Living Room 18x17
Dining Room 14x18
Kitchen 19x14
Interior
Heating Natural Gas
Cooling Central Forced Air
Equipment Dishwasher, Disposal, Garage Door Opener, Microwave, Pool/Spa/Equipment, Range/Oven, Refrigerator
Appliance Dishwasher, Disposal, Garage Door Opener, Microwave, Pool/Spa/Equipment, Range/Oven, Refrigerator
Laundry Laundry Room
Exterior
Exterior Feature Stucco
Parking Features Attached
Garage Spaces 4.0
Pool Below Ground, Private
Roof Type Tile/Clay
Total Parking Spaces 6
Building
Story 2
Lot Size Range .5 to 1 AC
Sewer Sewer Connected
Water Meter on Property
Level or Stories 2 Story
Others
Ownership Fee Simple
Monthly Total Fees $1, 227
Acceptable Financing Cash, Conventional, VA
Listing Terms Cash, Conventional, VA
Read Less Info
Want to know what your home might be worth? Contact us for a FREE valuation!

Kobe Zimmerman
Berkshire Hathaway Home Services California Properties
kobezimmerman@bhhscal.com +1(858) 753-3353Our team is ready to help you sell your home for the highest possible price ASAP

Bought with Nicole Laponius • Redfin Corporation






