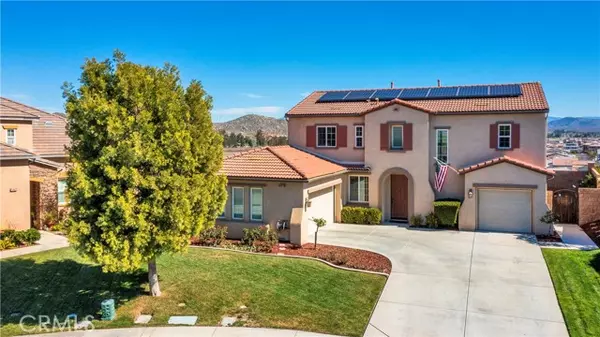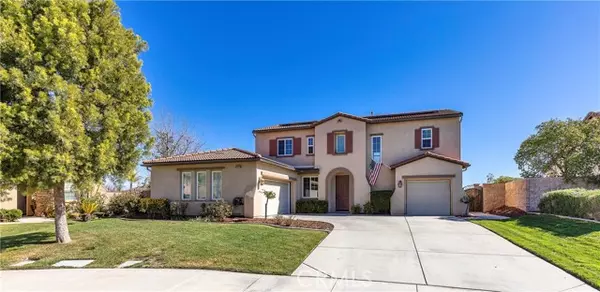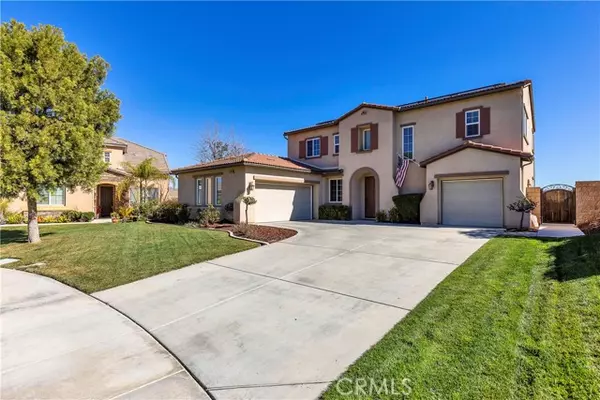For more information regarding the value of a property, please contact us for a free consultation.
Key Details
Sold Price $665,000
Property Type Single Family Home
Sub Type Detached
Listing Status Sold
Purchase Type For Sale
Square Footage 2,801 sqft
Price per Sqft $237
MLS Listing ID SW22033075
Sold Date 03/30/22
Style Detached
Bedrooms 4
Full Baths 3
HOA Fees $57/mo
HOA Y/N Yes
Year Built 2008
Lot Size 8,276 Sqft
Acres 0.19
Property Description
What a great opportunity here. This lovely Lexington home is located on a large view lot and is close to everything. The home comes with a formal living room off entry, formal dining room and a large great room featuring an open kitchen with stainless steel appliances, granite counters, glass tile backsplash and a large center island, all looking over the huge family room with fireplace and views out back. There is a private main floor bedroom and full bath downstairs, and the upstairs loft is perfect for a theater, game room, or place for the kids to hang out. The master is SUITE and has a large ensuite with separate tub and shower, dual sinks and a large walk in closet. You'll enjoy relaxing on your private balcony that overlooks the Menifee Valley. The secondary bedrooms are generous and size and the upstairs laundry is quite convenient. The backyard is the perfect place to hang out, with privacy and plenty of room for a pool. For those with kids, the home is walking distance to schools and parks. With upgraded flooring, baseboards, a newer ac system, and a solar system to help keep down energy costs, Preston is sure to impress. Schedule your appt. today!
What a great opportunity here. This lovely Lexington home is located on a large view lot and is close to everything. The home comes with a formal living room off entry, formal dining room and a large great room featuring an open kitchen with stainless steel appliances, granite counters, glass tile backsplash and a large center island, all looking over the huge family room with fireplace and views out back. There is a private main floor bedroom and full bath downstairs, and the upstairs loft is perfect for a theater, game room, or place for the kids to hang out. The master is SUITE and has a large ensuite with separate tub and shower, dual sinks and a large walk in closet. You'll enjoy relaxing on your private balcony that overlooks the Menifee Valley. The secondary bedrooms are generous and size and the upstairs laundry is quite convenient. The backyard is the perfect place to hang out, with privacy and plenty of room for a pool. For those with kids, the home is walking distance to schools and parks. With upgraded flooring, baseboards, a newer ac system, and a solar system to help keep down energy costs, Preston is sure to impress. Schedule your appt. today!
Location
State CA
County Riverside
Area Riv Cty-Menifee (92584)
Zoning R-1
Interior
Interior Features Granite Counters
Cooling Central Forced Air
Fireplaces Type FP in Family Room, Gas
Laundry Laundry Room
Exterior
Garage Spaces 3.0
View Mountains/Hills, City Lights
Total Parking Spaces 3
Building
Lot Description Curbs, Sidewalks
Story 2
Lot Size Range 7500-10889 SF
Sewer Public Sewer
Water Public
Level or Stories 2 Story
Others
Acceptable Financing Submit
Listing Terms Submit
Special Listing Condition Standard
Read Less Info
Want to know what your home might be worth? Contact us for a FREE valuation!

Kobe Zimmerman
Berkshire Hathaway Home Services California Properties
kobezimmerman@bhhscal.com +1(858) 753-3353Our team is ready to help you sell your home for the highest possible price ASAP

Bought with Ed Molina • HomeSmart, Evergreen Realty




