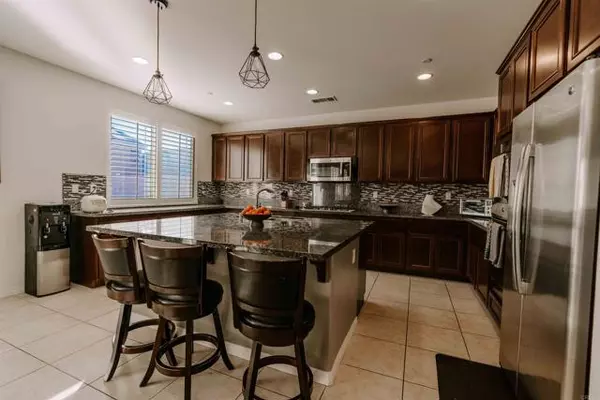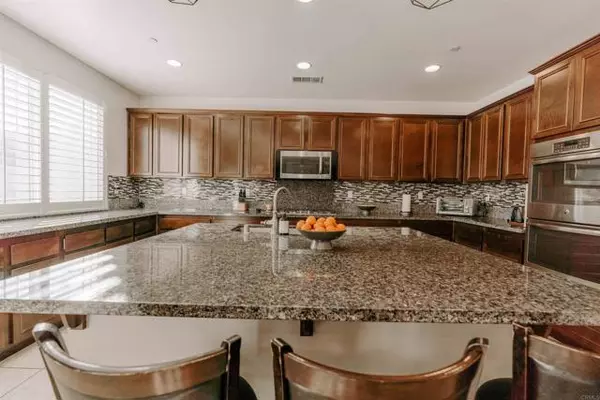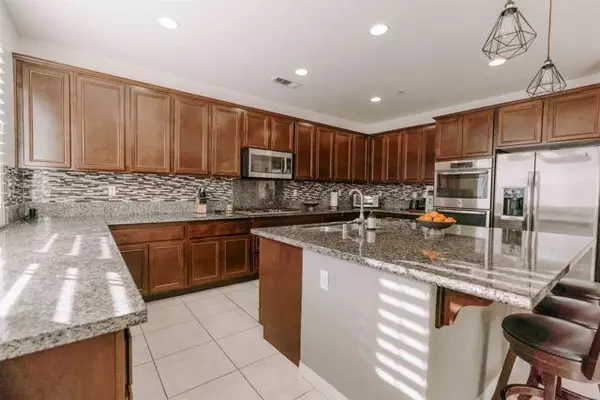For more information regarding the value of a property, please contact us for a free consultation.
Key Details
Sold Price $685,000
Property Type Single Family Home
Sub Type Detached
Listing Status Sold
Purchase Type For Sale
Square Footage 3,404 sqft
Price per Sqft $201
MLS Listing ID PTP2201014
Sold Date 04/01/22
Style Detached
Bedrooms 5
Full Baths 3
HOA Fees $39/mo
HOA Y/N Yes
Year Built 2015
Lot Size 7,528 Sqft
Acres 0.1728
Property Description
You found it! Gorgeous 5 bed, 3 bath, 3,404 sqft home! This modern home is walking distance to school, close to the 215 Freeway, Shopping and entertainment. It has solar, a tankless water heater and dual pane windows! The kitchen has stainless steel appliances, a large island, custom backsplash, lots of storage in gorgeous upgraded cabinets throughout, double ovens, gas cooking top, and a built in microwave! A perfect floor plan with one full bedroom / bath downstairs, family room with a fireplace open to the dining area and kitchen, formal living/dining room plus a dedicated office. Upstairs has the master suite, three additional bedrooms, laundry room with built in shelves, full bathroom with dual sinks, and a large loft. The master bedroom is private with a large tub, step in shower, dual sinks and a huge walk in closet. The backyard has an outdoor extended covered patio with lights and fans, plenty of room for a pool, play set, half basketball court or entertaining friends. Large Front porch with mature landscaping give this home amazing curb appeal. Located close to hiking and biking trails, baseball fields, parks, dog park, quick access to freeways, restaurants, and Temecula wineries. This home beams with pride of ownership from the original owners and is a must see ready to move in home!
You found it! Gorgeous 5 bed, 3 bath, 3,404 sqft home! This modern home is walking distance to school, close to the 215 Freeway, Shopping and entertainment. It has solar, a tankless water heater and dual pane windows! The kitchen has stainless steel appliances, a large island, custom backsplash, lots of storage in gorgeous upgraded cabinets throughout, double ovens, gas cooking top, and a built in microwave! A perfect floor plan with one full bedroom / bath downstairs, family room with a fireplace open to the dining area and kitchen, formal living/dining room plus a dedicated office. Upstairs has the master suite, three additional bedrooms, laundry room with built in shelves, full bathroom with dual sinks, and a large loft. The master bedroom is private with a large tub, step in shower, dual sinks and a huge walk in closet. The backyard has an outdoor extended covered patio with lights and fans, plenty of room for a pool, play set, half basketball court or entertaining friends. Large Front porch with mature landscaping give this home amazing curb appeal. Located close to hiking and biking trails, baseball fields, parks, dog park, quick access to freeways, restaurants, and Temecula wineries. This home beams with pride of ownership from the original owners and is a must see ready to move in home!
Location
State CA
County Riverside
Area Riv Cty-Menifee (92584)
Zoning SP Zone
Interior
Cooling Central Forced Air
Fireplaces Type FP in Family Room
Laundry Laundry Room
Exterior
Garage Spaces 4.0
View Neighborhood
Total Parking Spaces 4
Building
Lot Description Sidewalks, Landscaped
Story 2
Lot Size Range 7500-10889 SF
Sewer Public Sewer
Water Public
Level or Stories 2 Story
Others
Acceptable Financing Cash, Conventional, FHA, VA
Listing Terms Cash, Conventional, FHA, VA
Special Listing Condition Standard
Read Less Info
Want to know what your home might be worth? Contact us for a FREE valuation!

Kobe Zimmerman
Berkshire Hathaway Home Services California Properties
kobezimmerman@bhhscal.com +1(858) 753-3353Our team is ready to help you sell your home for the highest possible price ASAP

Bought with Amy Wilson • Redfin Corporation



