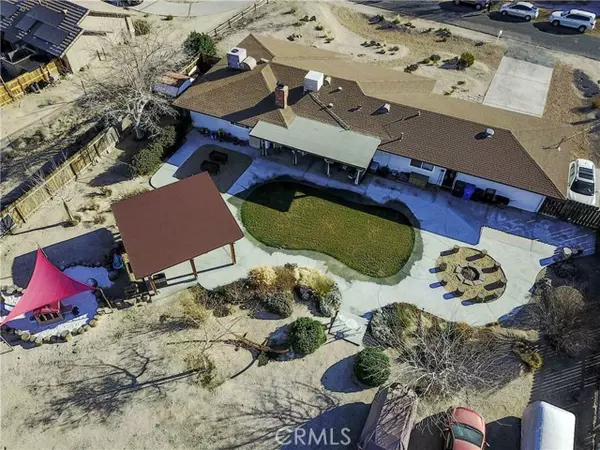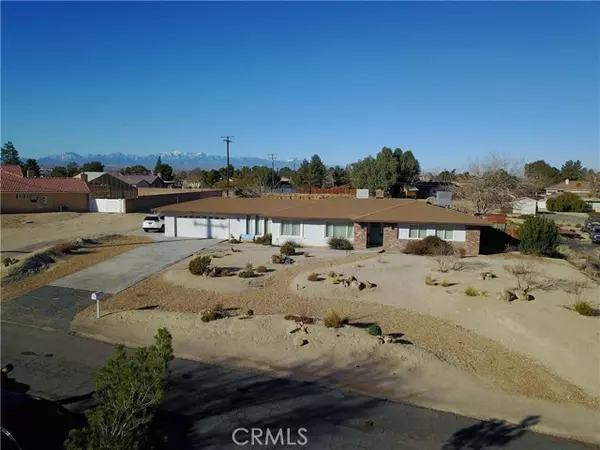For more information regarding the value of a property, please contact us for a free consultation.
Key Details
Sold Price $430,000
Property Type Single Family Home
Sub Type Detached
Listing Status Sold
Purchase Type For Sale
Square Footage 1,933 sqft
Price per Sqft $222
MLS Listing ID EV22030162
Sold Date 04/04/22
Style Detached
Bedrooms 3
Full Baths 2
HOA Y/N No
Year Built 1976
Lot Size 0.662 Acres
Acres 0.6621
Property Description
Wonderful move-in ready home with many unique amenities. Where to start with this lovely 3 bedroom plus den, 1 & 3/4 bath, living room, dining room, family room, & indoor large laundry room home. The circular driveway, main driveway, & additional parking slip just add to the main two-car garage amenity. Now lets get inside! A brick-covered porch invites you into the wood-beamed ceiling entrance which leads to the formal living room with its beautiful brick fireplace, hearth & window facing the private park-like back yard. The kitchen Corian counters have plenty of space to prepare your meals with built-in stove & oven just inside the window facing the "park-like" backyard. Loads of thoughtfully planned storage, lighted step-in pantry & glass front cupboards add to the beauty of the recently professionally painted wood kitchen cupboards. En-Suite bedroom has access to the backyard. It also has mirrored closet doors & a large fully remodeled bathroom: luxurious large subway tiled shower, dual shower heads (including a Rain Showerhead) & double sink with solid surface counter. The hall bathroom has also been remodeled. This homes thoughtful floor plan takes advantage of the beauty of the day via its strategically placed windows. The bedrooms are a nice size. A large laundry room, (with gas and electric hook-ups for the dryer) leads into the garage via the kitchen. The park-like back yard, which is entirely fenced in, boasts a Covered Patio, Pergola (with electricity), Green Area, Sand Yard, Fire Pit, Rose Garden (currently not in bloom) Cherry Plum Tree & separately fenced in
Wonderful move-in ready home with many unique amenities. Where to start with this lovely 3 bedroom plus den, 1 & 3/4 bath, living room, dining room, family room, & indoor large laundry room home. The circular driveway, main driveway, & additional parking slip just add to the main two-car garage amenity. Now lets get inside! A brick-covered porch invites you into the wood-beamed ceiling entrance which leads to the formal living room with its beautiful brick fireplace, hearth & window facing the private park-like back yard. The kitchen Corian counters have plenty of space to prepare your meals with built-in stove & oven just inside the window facing the "park-like" backyard. Loads of thoughtfully planned storage, lighted step-in pantry & glass front cupboards add to the beauty of the recently professionally painted wood kitchen cupboards. En-Suite bedroom has access to the backyard. It also has mirrored closet doors & a large fully remodeled bathroom: luxurious large subway tiled shower, dual shower heads (including a Rain Showerhead) & double sink with solid surface counter. The hall bathroom has also been remodeled. This homes thoughtful floor plan takes advantage of the beauty of the day via its strategically placed windows. The bedrooms are a nice size. A large laundry room, (with gas and electric hook-ups for the dryer) leads into the garage via the kitchen. The park-like back yard, which is entirely fenced in, boasts a Covered Patio, Pergola (with electricity), Green Area, Sand Yard, Fire Pit, Rose Garden (currently not in bloom) Cherry Plum Tree & separately fenced in large Dog Run & Storage Shed. The gated backyard offers ease of entry, from two gates. (See the aerial pictures of the 28,840 sq. ft. lot. Almost 3/4 of an acre) & The back flat lot beyond all described is ready for your dreams! The home is equipped with Central A/C and Heat managed by a smart thermostat, additionally, the home has an evaporative cooler controlled by a separate thermostat. The two-car attached garage has built-in shelves, workbench, smart garage door opener, and exhaust fan. The home is near shopping, eateries, and coffee shops - Hospital, two Targets within a 10 min drive depending on traffic, Walmart, Albertsons, Stater Bros, Winco, Home Depot, Lowes, Best Buy, Cinemark Movie Theater, Bed Bath and Beyond, Ulta, Buffalo Wild Wings, & Starbucks. The home is about an 8-minute drive from the 15 Freeway entrance depending on traffic.
Location
State CA
County San Bernardino
Area Apple Valley (92307)
Interior
Heating Electric
Cooling Central Forced Air, Swamp Cooler(s), Other/Remarks, Electric
Flooring Carpet, Laminate
Fireplaces Type FP in Dining Room, Other/Remarks, Gas
Equipment Dishwasher
Appliance Dishwasher
Laundry Laundry Room
Exterior
Exterior Feature Stucco
Parking Features Direct Garage Access, Garage, Garage - Single Door, Garage Door Opener
Garage Spaces 2.0
Utilities Available Cable Connected, Electricity Connected, Natural Gas Connected, See Remarks
View Desert, Neighborhood
Total Parking Spaces 3
Building
Lot Description Landscaped
Story 1
Sewer Other/Remarks
Water Other/Remarks, Private
Architectural Style Contemporary, See Remarks
Level or Stories 1 Story
Others
Acceptable Financing Cash, Conventional, Cash To New Loan
Listing Terms Cash, Conventional, Cash To New Loan
Special Listing Condition Standard
Read Less Info
Want to know what your home might be worth? Contact us for a FREE valuation!

Kobe Zimmerman
Berkshire Hathaway Home Services California Properties
kobezimmerman@bhhscal.com +1(858) 753-3353Our team is ready to help you sell your home for the highest possible price ASAP

Bought with JASON TAN • Your Home Sold Guaranteed Rlty



