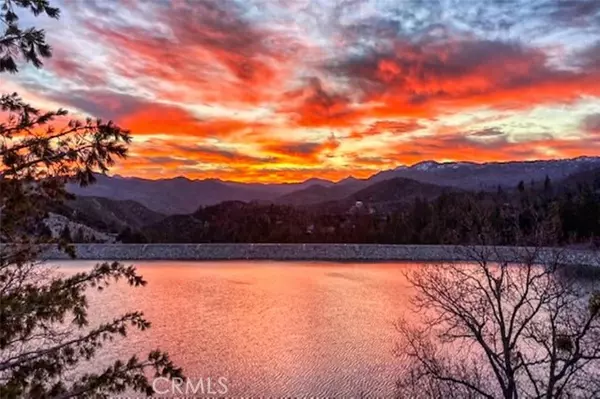For more information regarding the value of a property, please contact us for a free consultation.
Key Details
Sold Price $1,425,000
Property Type Single Family Home
Sub Type Detached
Listing Status Sold
Purchase Type For Sale
Square Footage 3,954 sqft
Price per Sqft $360
MLS Listing ID EV22052153
Sold Date 04/21/22
Style Detached
Bedrooms 4
Full Baths 3
Half Baths 2
Construction Status Repairs Cosmetic,Turnkey,Updated/Remodeled
HOA Y/N No
Year Built 1995
Lot Size 0.413 Acres
Acres 0.4128
Property Description
Total Pride of Ownership on this 3 Story Level Entry 3,954 sqft Residence on a Super Private 17,980 sqft wooded lot that overlooks Papoose Lake just opposite the Lake Arrowhead Marina. Main Level features: Open spacious floorplan, hardwood flooring & carpeting, w/Entry Powder Rm, large Living Room w/wood burning fireplace & vaulted wood beamed ceiling, opens to Dining Room & Kitchen w/Center Island w/Stainless Appliances inclusive of Viking Fridge, Kitchen Aid Stove & Gas Cooktop, Panasonic Microwave, built-in Coffee Maker & NuTone Blender, Trash Compactor & Toaster & Loads of Decking for Ultimate Outdoor Grilling & Lake View Entertaining. Mid-level features: Entertainment Family Rm w/wood burning fireplace & Bar, Ensuite Master Bedroom w/gas Fireplace, 2 Guest Bedrms & Full Bath w/attached Deck. Lower Level Features: Game Rm, Sun Rm/Office, Powder Rm, Guest Bedrm & Full Bath. All exterior Decking replaced in 2018, new HVAC w/AC in 2018 (3-Zones), newer Hot Water Heater & Recirculating System & Oven & Dishwasher in 2019, New Fridge in 2021. Dual Pane Windows throughout & Gererac Auto Natural Gas Generator, & Over-sized Garage for the Boat. All of this on a Private 17,980 sqft Wooded Lot!
Total Pride of Ownership on this 3 Story Level Entry 3,954 sqft Residence on a Super Private 17,980 sqft wooded lot that overlooks Papoose Lake just opposite the Lake Arrowhead Marina. Main Level features: Open spacious floorplan, hardwood flooring & carpeting, w/Entry Powder Rm, large Living Room w/wood burning fireplace & vaulted wood beamed ceiling, opens to Dining Room & Kitchen w/Center Island w/Stainless Appliances inclusive of Viking Fridge, Kitchen Aid Stove & Gas Cooktop, Panasonic Microwave, built-in Coffee Maker & NuTone Blender, Trash Compactor & Toaster & Loads of Decking for Ultimate Outdoor Grilling & Lake View Entertaining. Mid-level features: Entertainment Family Rm w/wood burning fireplace & Bar, Ensuite Master Bedroom w/gas Fireplace, 2 Guest Bedrms & Full Bath w/attached Deck. Lower Level Features: Game Rm, Sun Rm/Office, Powder Rm, Guest Bedrm & Full Bath. All exterior Decking replaced in 2018, new HVAC w/AC in 2018 (3-Zones), newer Hot Water Heater & Recirculating System & Oven & Dishwasher in 2019, New Fridge in 2021. Dual Pane Windows throughout & Gererac Auto Natural Gas Generator, & Over-sized Garage for the Boat. All of this on a Private 17,980 sqft Wooded Lot!
Location
State CA
County San Bernardino
Area Lake Arrowhead (92352)
Zoning LA/RS-14M
Interior
Interior Features 2 Staircases, Balcony, Beamed Ceilings, Ceramic Counters, Living Room Deck Attached, Partially Furnished, Pull Down Stairs to Attic, Recessed Lighting, Stone Counters, Sump Pump, Tile Counters, Vacuum Central, Furnished
Heating Natural Gas
Cooling Central Forced Air
Flooring Wood
Fireplaces Type FP in Living Room, Game Room, Gas, Blower Fan, Gas Starter
Equipment Dishwasher, Disposal, Dryer, Microwave, Refrigerator, Washer, Gas Oven, Gas Stove, Barbecue, Water Line to Refr, Gas Range
Appliance Dishwasher, Disposal, Dryer, Microwave, Refrigerator, Washer, Gas Oven, Gas Stove, Barbecue, Water Line to Refr, Gas Range
Laundry Laundry Room
Exterior
Parking Features Direct Garage Access, Garage - Single Door, Garage - Two Door, Garage Door Opener
Garage Spaces 3.0
Community Features Horse Trails
Complex Features Horse Trails
Utilities Available Cable Available, Electricity Connected, Natural Gas Connected, Phone Available, Sewer Connected, Water Connected
View Lake/River, Mountains/Hills, Trees/Woods
Roof Type Composition
Total Parking Spaces 6
Building
Story 3
Sewer Public Sewer
Water Public
Architectural Style Traditional
Level or Stories 3 Story
Construction Status Repairs Cosmetic,Turnkey,Updated/Remodeled
Others
Monthly Total Fees $831
Acceptable Financing Cash To New Loan
Listing Terms Cash To New Loan
Special Listing Condition Standard
Read Less Info
Want to know what your home might be worth? Contact us for a FREE valuation!

Our team is ready to help you sell your home for the highest possible price ASAP

Bought with Robert Brandon • Anvil Real Estate



