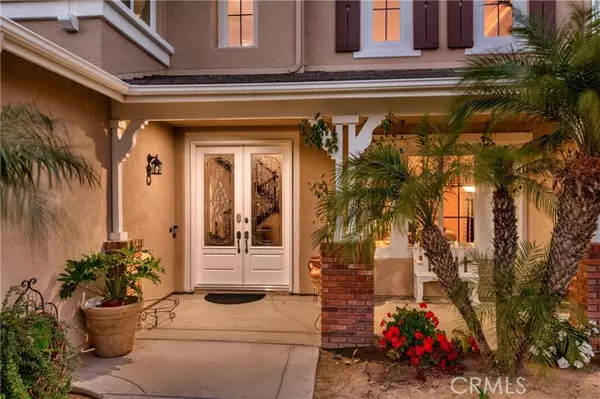For more information regarding the value of a property, please contact us for a free consultation.
Key Details
Sold Price $1,310,000
Property Type Single Family Home
Sub Type Detached
Listing Status Sold
Purchase Type For Sale
Square Footage 4,065 sqft
Price per Sqft $322
MLS Listing ID CV22046509
Sold Date 05/02/22
Style Detached
Bedrooms 6
Full Baths 4
Half Baths 1
Construction Status Turnkey
HOA Fees $150/mo
HOA Y/N Yes
Year Built 2006
Lot Size 0.530 Acres
Acres 0.53
Property Description
Welcome to "SUNSET RIDGE ESTATES" in the City of Jurupa Valley. This Spectacular nearly 1/2 acre property features 5 bedrooms, 3.5 baths with 4065 square feet of living space within a cul-de-sac street that includes RV parking with a sewer hookup along with a 3 car garage. Enjoy your breathtaking view with a 500sqft Casita in the back. Let the double doors entry lead into a wide entrance of elegance opening to the large foyer. Enjoy the spacious open Living/Formal Dining room with a cathedral ceiling, ceramic tile flooring throughout the 1st floor, and of course a chefs kitchen with a large center island. The separate eating area includes a luxurious large walk-in pantry. Enjoy a extra large family room with surround sound speakers and a gas fireplace. 1st floor features 2 bedrooms, 1 full bath, 1 powder room, and indoor laundry room. Elegant stair case opens up to 2nd floor with an enchanting large loft allowing for optional bonus room/family room and 2 more bedrooms with a full bath. Master bedroom includes optional retreat room for office/exercise room. The Mater bath is complete with oversized spa bathtub, ceramic tile, extra large le mirrored walk-in closet with built in cabinetry and dual gas fireplace. The back-yard is a resort style living featuring a custom Pool and Spa. (Casita with full kitchen and full bath in backyard). HOUSE IS COMPLETLY UPGRADED!!! MUST COME AND SEE !!!
Welcome to "SUNSET RIDGE ESTATES" in the City of Jurupa Valley. This Spectacular nearly 1/2 acre property features 5 bedrooms, 3.5 baths with 4065 square feet of living space within a cul-de-sac street that includes RV parking with a sewer hookup along with a 3 car garage. Enjoy your breathtaking view with a 500sqft Casita in the back. Let the double doors entry lead into a wide entrance of elegance opening to the large foyer. Enjoy the spacious open Living/Formal Dining room with a cathedral ceiling, ceramic tile flooring throughout the 1st floor, and of course a chefs kitchen with a large center island. The separate eating area includes a luxurious large walk-in pantry. Enjoy a extra large family room with surround sound speakers and a gas fireplace. 1st floor features 2 bedrooms, 1 full bath, 1 powder room, and indoor laundry room. Elegant stair case opens up to 2nd floor with an enchanting large loft allowing for optional bonus room/family room and 2 more bedrooms with a full bath. Master bedroom includes optional retreat room for office/exercise room. The Mater bath is complete with oversized spa bathtub, ceramic tile, extra large le mirrored walk-in closet with built in cabinetry and dual gas fireplace. The back-yard is a resort style living featuring a custom Pool and Spa. (Casita with full kitchen and full bath in backyard). HOUSE IS COMPLETLY UPGRADED!!! MUST COME AND SEE !!!
Location
State CA
County Riverside
Area Riv Cty-Riverside (92509)
Zoning R-A
Interior
Interior Features Balcony, Granite Counters, Pantry, Recessed Lighting
Heating Natural Gas
Cooling Central Forced Air
Flooring Carpet, Tile
Fireplaces Type FP in Family Room, FP in Living Room, FP in Master BR, Gas, Gas Starter
Equipment Dishwasher, Disposal, Microwave, Gas Oven, Gas Range
Appliance Dishwasher, Disposal, Microwave, Gas Oven, Gas Range
Laundry Laundry Room, Inside
Exterior
Parking Features Direct Garage Access, Garage, Garage - Two Door, Garage Door Opener
Garage Spaces 3.0
Pool Below Ground, Private, Gunite, Heated, Permits
Utilities Available Cable Connected, Electricity Connected, Natural Gas Connected, Phone Connected, Sewer Connected, Water Connected
View Mountains/Hills, City Lights
Roof Type Tile/Clay
Total Parking Spaces 3
Building
Lot Description Curbs, Sidewalks, Sprinklers In Front, Sprinklers In Rear
Story 2
Sewer Public Sewer, Sewer Paid
Water Public
Architectural Style Traditional
Level or Stories 2 Story
Construction Status Turnkey
Others
Senior Community Other
Acceptable Financing Cash, Conventional, Cash To New Loan
Listing Terms Cash, Conventional, Cash To New Loan
Special Listing Condition Standard
Read Less Info
Want to know what your home might be worth? Contact us for a FREE valuation!

Our team is ready to help you sell your home for the highest possible price ASAP

Bought with ANITA LEE • Pinnacle Real Estate Group



