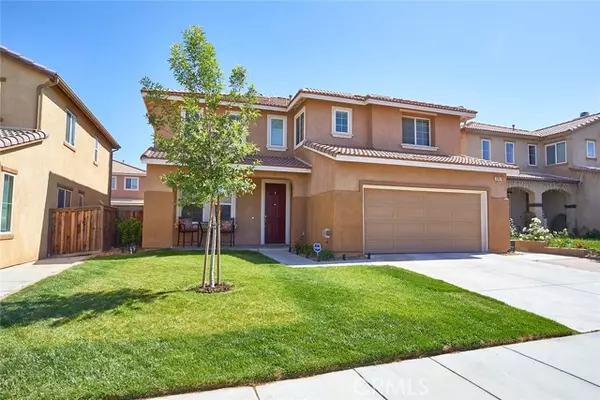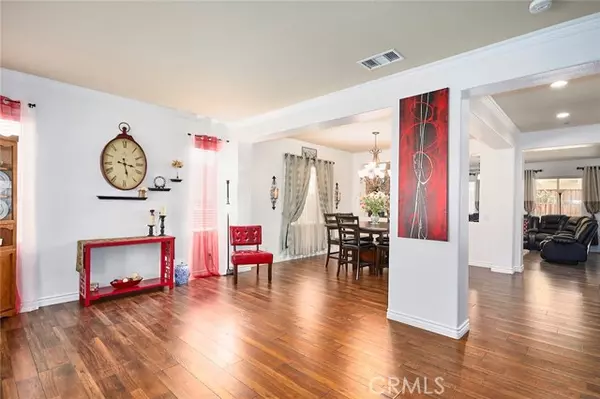For more information regarding the value of a property, please contact us for a free consultation.
Key Details
Sold Price $484,500
Property Type Single Family Home
Sub Type Detached
Listing Status Sold
Purchase Type For Sale
Square Footage 3,094 sqft
Price per Sqft $156
MLS Listing ID HD22101994
Sold Date 08/11/22
Style Detached
Bedrooms 4
Full Baths 3
Half Baths 1
Construction Status Turnkey,Updated/Remodeled
HOA Y/N No
Year Built 2006
Lot Size 5,100 Sqft
Acres 0.1171
Property Description
IMMACULATE 4 BEDROOM + LOFT, 3 1/2 BATH HOME LOCATED IN SOUTHWEST HESPERIA! This BEAUTY has been REMODELED, UPGRADED, is move in ready and features a formal living room, formal dining room, large family room with custom gas fireplace with stone accents which is open to the large kitchen with granite counters, island, tile backsplash, stainless steel appliances and walk in pantry! The 2nd floor has an open loft/ game room, HUGE MASTER SUITE, remodeled master bathroom with a oversized custom tile shower, dual sink and walk in closet. There is another bedroom with it's own private bath, laundry room with storage, office/ desk area perfect for a home office, hall bathroom with dual sinks and tub shower combo and 2 other large bedrooms. Tile flooring, laminate, carpet in bedrooms only, freshly painted, whole house fan, dual AC and Heating, 1/2 guest bath downstairs leading to the 3 car tandem garage, front porch, nicely landscaped, huge covered patio and so much more! MINUTES FROM SHOPPING, SCHOOLS, FREEWAY ACCESS and a COMMUNITY PARK.
IMMACULATE 4 BEDROOM + LOFT, 3 1/2 BATH HOME LOCATED IN SOUTHWEST HESPERIA! This BEAUTY has been REMODELED, UPGRADED, is move in ready and features a formal living room, formal dining room, large family room with custom gas fireplace with stone accents which is open to the large kitchen with granite counters, island, tile backsplash, stainless steel appliances and walk in pantry! The 2nd floor has an open loft/ game room, HUGE MASTER SUITE, remodeled master bathroom with a oversized custom tile shower, dual sink and walk in closet. There is another bedroom with it's own private bath, laundry room with storage, office/ desk area perfect for a home office, hall bathroom with dual sinks and tub shower combo and 2 other large bedrooms. Tile flooring, laminate, carpet in bedrooms only, freshly painted, whole house fan, dual AC and Heating, 1/2 guest bath downstairs leading to the 3 car tandem garage, front porch, nicely landscaped, huge covered patio and so much more! MINUTES FROM SHOPPING, SCHOOLS, FREEWAY ACCESS and a COMMUNITY PARK.
Location
State CA
County San Bernardino
Area Hesperia (92344)
Interior
Interior Features Attic Fan, Granite Counters, Pantry
Cooling Central Forced Air, Dual
Fireplaces Type FP in Family Room
Laundry Laundry Room
Exterior
Exterior Feature Stucco, Frame
Garage Spaces 3.0
Fence Wood
Roof Type Tile/Clay
Total Parking Spaces 3
Building
Lot Description Sidewalks
Story 2
Lot Size Range 4000-7499 SF
Sewer Public Sewer
Water Public
Architectural Style Traditional
Level or Stories 2 Story
Construction Status Turnkey,Updated/Remodeled
Others
Acceptable Financing Cash, Conventional, FHA, VA, Cash To New Loan
Listing Terms Cash, Conventional, FHA, VA, Cash To New Loan
Special Listing Condition Standard
Read Less Info
Want to know what your home might be worth? Contact us for a FREE valuation!

Kobe Zimmerman
Berkshire Hathaway Home Services California Properties
kobezimmerman@bhhscal.com +1(858) 753-3353Our team is ready to help you sell your home for the highest possible price ASAP

Bought with Edward Fojas • eXp Realty of California Inc



