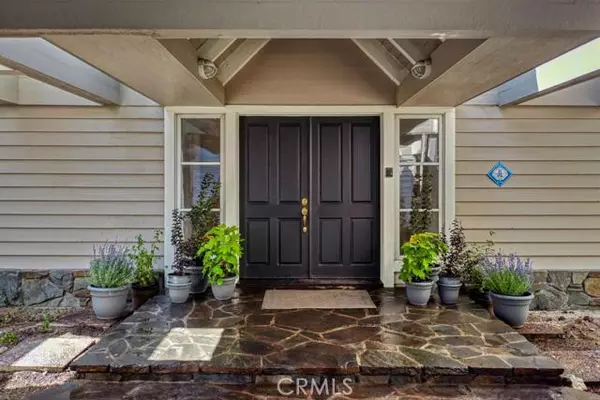For more information regarding the value of a property, please contact us for a free consultation.
Key Details
Sold Price $1,700,000
Property Type Single Family Home
Sub Type Detached
Listing Status Sold
Purchase Type For Sale
Square Footage 7,444 sqft
Price per Sqft $228
MLS Listing ID RW2301660
Sold Date 01/07/22
Style Detached
Bedrooms 6
Full Baths 5
Half Baths 4
HOA Fees $185/mo
HOA Y/N Yes
Year Built 1987
Lot Size 2.592 Acres
Acres 2.5916
Property Description
* Large Family and/or Corporate Retreat behind the gates of beautiful Cedar Ridge Estates. Over 7,400 SF of living space. And now, with the Addition of Adjacent Lot #7, the near level real yard now totals 2.51 acres Including an Irrigation Well! Three expansive levels featuring 5 Bedrooms, 7 Baths, Gourmet Kitchen with all the expected equipment adjacent to Breakfast Room, Formal Dining & Living Room with beamed ceilings fortified with large wood trusses. Spacious decking & ground level cement patios offer plenty of space for entertaining leading out from the Family Room w/ another large fireplace & adjacent 2nd Kitchen. In addition to the level entry & circular driveway that includes a large porte-cochere offering a relaxed all-season home entry, there's a 2-car garage around the south side also with level entry. Spacious both inside & out, you'll find this special property to be the perfect get-a-way w/ 4 Seasons, Blue Skies, Private Lake & probably within a 87-minute drive from home
* Large Family and/or Corporate Retreat behind the gates of beautiful Cedar Ridge Estates. Over 7,400 SF of living space. And now, with the Addition of Adjacent Lot #7, the near level real yard now totals 2.51 acres Including an Irrigation Well! Three expansive levels featuring 5 Bedrooms, 7 Baths, Gourmet Kitchen with all the expected equipment adjacent to Breakfast Room, Formal Dining & Living Room with beamed ceilings fortified with large wood trusses. Spacious decking & ground level cement patios offer plenty of space for entertaining leading out from the Family Room w/ another large fireplace & adjacent 2nd Kitchen. In addition to the level entry & circular driveway that includes a large porte-cochere offering a relaxed all-season home entry, there's a 2-car garage around the south side also with level entry. Spacious both inside & out, you'll find this special property to be the perfect get-a-way w/ 4 Seasons, Blue Skies, Private Lake & probably within a 87-minute drive from home
Location
State CA
County San Bernardino
Area Lake Arrowhead (92352)
Interior
Cooling Central Forced Air
Equipment Microwave, Refrigerator, Double Oven, Gas Oven, Gas Stove
Appliance Microwave, Refrigerator, Double Oven, Gas Oven, Gas Stove
Exterior
Garage Spaces 2.0
Utilities Available Cable Available, Electricity Connected, Natural Gas Connected, Sewer Connected, Water Connected
View Trees/Woods
Roof Type Composition
Total Parking Spaces 2
Building
Lot Description Landscaped
Story 3
Water Public
Architectural Style Custom Built
Others
Special Listing Condition Standard
Read Less Info
Want to know what your home might be worth? Contact us for a FREE valuation!

Kobe Zimmerman
Berkshire Hathaway Home Services California Properties
kobezimmerman@bhhscal.com +1(858) 753-3353Our team is ready to help you sell your home for the highest possible price ASAP

Bought with Brian Cohen • RE/MAX LAKESIDE





