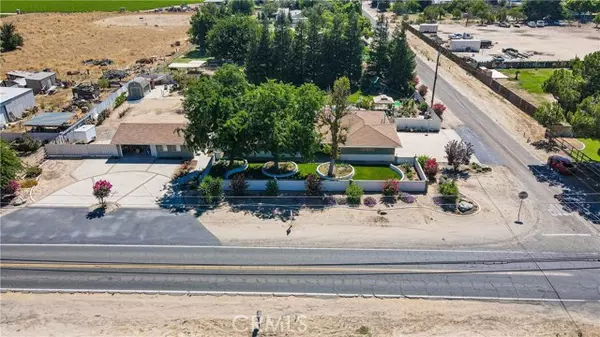For more information regarding the value of a property, please contact us for a free consultation.
Key Details
Sold Price $700,000
Property Type Single Family Home
Sub Type Detached
Listing Status Sold
Purchase Type For Sale
Square Footage 2,830 sqft
Price per Sqft $247
MLS Listing ID MC22146308
Sold Date 08/29/22
Style Detached
Bedrooms 3
Full Baths 3
HOA Y/N No
Year Built 1975
Lot Size 0.783 Acres
Acres 0.7834
Property Description
WOW!!...endless list of amenities with this McSwain property! This 3 bedroom + flex room, 3 bath home offers 2830sf, a pool (with removable pool fence), workshop with drive-thru garage doors to back of the acre AND owned solar (28 panels)!!! The home also features upgrades galore and is the "Estate Wathen floorplan"! The interior of the property features a formal entry, 2 separate living spaces (with cozy gas insert in family room), formal dining space, updated kitchen with cherry-wood cabinets with pull-outs & Thermador stove/range, a butler's pantry/laundry space, crown molding, recessed lighting, whole house fan, $20K+ in shutters and high-end window coverings, all walk-in closets in the bedrooms, heaters in the bathrooms, AMAZING master suite with Birch cabinets, dual shower (wheelchair accessible) and a large jetted "JASON" air tub. The exterior offers a covered patio, extensive "gentlemen's" garden with raised beds, outdoor "catio", 20X40 drive thru workshop, newer A/C, 40 year roof, TONS of cabinets in the garage, 10x10 & 10x12 storage sheds, 26 valve sprinkler system, double sliding gates to the back of the property, 18 fruit trees & berries and grapes on a drip system, RV hook up (sewer and electrical), ample parking for 8+ vehicles, horseshoe pit, and a private hot tub space for you to relax and enjoy thinking of how much you love your AMAZING property!! All of this in the heart of McSwain but with the private setting provided by the estate fence!
WOW!!...endless list of amenities with this McSwain property! This 3 bedroom + flex room, 3 bath home offers 2830sf, a pool (with removable pool fence), workshop with drive-thru garage doors to back of the acre AND owned solar (28 panels)!!! The home also features upgrades galore and is the "Estate Wathen floorplan"! The interior of the property features a formal entry, 2 separate living spaces (with cozy gas insert in family room), formal dining space, updated kitchen with cherry-wood cabinets with pull-outs & Thermador stove/range, a butler's pantry/laundry space, crown molding, recessed lighting, whole house fan, $20K+ in shutters and high-end window coverings, all walk-in closets in the bedrooms, heaters in the bathrooms, AMAZING master suite with Birch cabinets, dual shower (wheelchair accessible) and a large jetted "JASON" air tub. The exterior offers a covered patio, extensive "gentlemen's" garden with raised beds, outdoor "catio", 20X40 drive thru workshop, newer A/C, 40 year roof, TONS of cabinets in the garage, 10x10 & 10x12 storage sheds, 26 valve sprinkler system, double sliding gates to the back of the property, 18 fruit trees & berries and grapes on a drip system, RV hook up (sewer and electrical), ample parking for 8+ vehicles, horseshoe pit, and a private hot tub space for you to relax and enjoy thinking of how much you love your AMAZING property!! All of this in the heart of McSwain but with the private setting provided by the estate fence!
Location
State CA
County Merced
Area Atwater (95301)
Zoning A-1
Interior
Cooling Central Forced Air
Fireplaces Type FP in Family Room
Exterior
Garage Spaces 2.0
Pool Private, Vinyl
View Neighborhood
Total Parking Spaces 2
Building
Story 1
Water Well
Level or Stories 1 Story
Others
Acceptable Financing Submit
Listing Terms Submit
Special Listing Condition Standard
Read Less Info
Want to know what your home might be worth? Contact us for a FREE valuation!

Our team is ready to help you sell your home for the highest possible price ASAP

Bought with Lisa Neufeld • RE/MAX Gold



