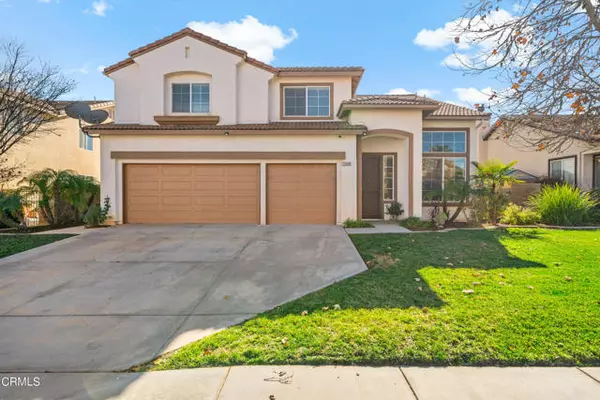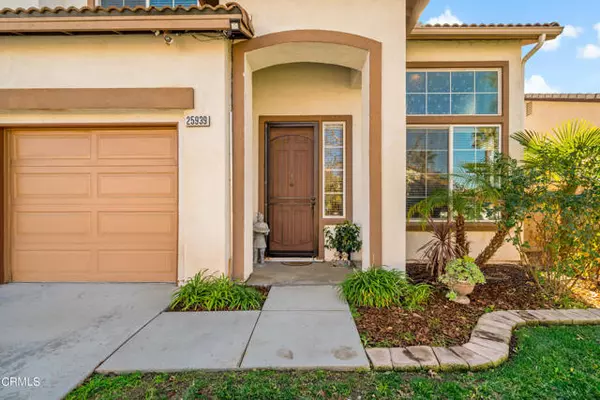For more information regarding the value of a property, please contact us for a free consultation.
Key Details
Sold Price $620,000
Property Type Single Family Home
Sub Type Detached
Listing Status Sold
Purchase Type For Sale
Square Footage 2,921 sqft
Price per Sqft $212
MLS Listing ID V1-10266
Sold Date 04/12/22
Style Detached
Bedrooms 5
Full Baths 3
HOA Fees $48/mo
HOA Y/N Yes
Year Built 2005
Lot Size 7,405 Sqft
Acres 0.17
Property Description
Welcome home to this desirable property located in the community of Sun Ranch (No Mello-Roos/Low HOA)! With approx, 2,921 SqFt, this home offers a flexible floor plan which is ideal for entertaining family & friends. The main floor provides a living/dining room w/ laminate wood-tone flooring (2019), a downstairs bedroom, 3/4 bath & laundry room. The kitchen includes upgraded appliances (2019), island, solid surface counters & upgraded backsplash. The family room & breakfast area are perfectly situated to the kitchen & provide easy access to the oversized patio/yard! Upstairs you will appreciate the built-in work area that leads you to the bonus room (approx. 350 SqFt)! The master bedroom/bath include double sinks, separate shower, jetted tub, & walk-in closet. Three additional bedrooms & full bath are also included. Note: One of the bedrooms is currently used as a large closet & can easily be converted to a fifth bedroom, as needed. The 3-car garage includes abundant white cabinetry & epoxy flooring (2019). Solar panels are leased & easily transferable to a new buyer. Lastly, the community park includes a children's play area & walking trail. This property is ready to be enjoyed for years to come!
Welcome home to this desirable property located in the community of Sun Ranch (No Mello-Roos/Low HOA)! With approx, 2,921 SqFt, this home offers a flexible floor plan which is ideal for entertaining family & friends. The main floor provides a living/dining room w/ laminate wood-tone flooring (2019), a downstairs bedroom, 3/4 bath & laundry room. The kitchen includes upgraded appliances (2019), island, solid surface counters & upgraded backsplash. The family room & breakfast area are perfectly situated to the kitchen & provide easy access to the oversized patio/yard! Upstairs you will appreciate the built-in work area that leads you to the bonus room (approx. 350 SqFt)! The master bedroom/bath include double sinks, separate shower, jetted tub, & walk-in closet. Three additional bedrooms & full bath are also included. Note: One of the bedrooms is currently used as a large closet & can easily be converted to a fifth bedroom, as needed. The 3-car garage includes abundant white cabinetry & epoxy flooring (2019). Solar panels are leased & easily transferable to a new buyer. Lastly, the community park includes a children's play area & walking trail. This property is ready to be enjoyed for years to come!
Location
State CA
County Riverside
Area Riv Cty-Sun City (92585)
Building/Complex Name Sun Ranch Community Park
Interior
Interior Features Granite Counters, Recessed Lighting
Cooling Central Forced Air, Dual
Flooring Carpet, Laminate, Linoleum/Vinyl, Tile
Fireplaces Type FP in Family Room, Gas Starter
Equipment Dishwasher, Microwave, Gas Oven, Gas Stove, Self Cleaning Oven, Vented Exhaust Fan, Water Line to Refr
Appliance Dishwasher, Microwave, Gas Oven, Gas Stove, Self Cleaning Oven, Vented Exhaust Fan, Water Line to Refr
Laundry Laundry Room
Exterior
Exterior Feature Stucco
Parking Features Garage - Two Door, Garage Door Opener
Garage Spaces 3.0
Fence Wood
Utilities Available Cable Connected, Electricity Connected, Natural Gas Connected, Underground Utilities, Sewer Connected, Water Connected
Roof Type Tile/Clay
Total Parking Spaces 3
Building
Lot Description Curbs, Sidewalks, Landscaped
Story 2
Lot Size Range 4000-7499 SF
Sewer Public Sewer
Water Public
Architectural Style Mediterranean/Spanish
Level or Stories 2 Story
Others
Monthly Total Fees $48
Acceptable Financing Cash, Conventional
Listing Terms Cash, Conventional
Special Listing Condition Standard
Read Less Info
Want to know what your home might be worth? Contact us for a FREE valuation!

Our team is ready to help you sell your home for the highest possible price ASAP

Bought with IRN REALTY



