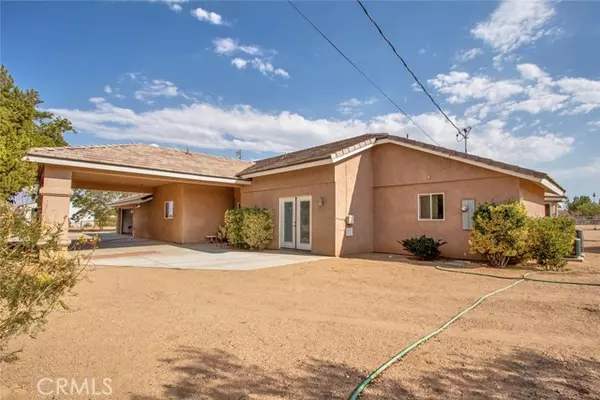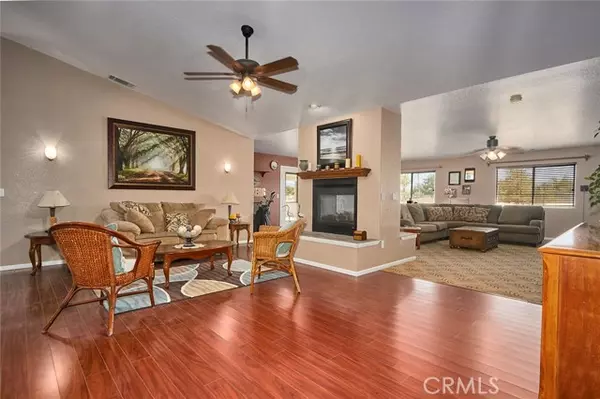For more information regarding the value of a property, please contact us for a free consultation.
Key Details
Sold Price $550,000
Property Type Single Family Home
Sub Type Detached
Listing Status Sold
Purchase Type For Sale
Square Footage 3,189 sqft
Price per Sqft $172
MLS Listing ID HD22185564
Sold Date 10/03/22
Style Detached
Bedrooms 4
Full Baths 3
HOA Y/N No
Year Built 1974
Lot Size 2.880 Acres
Acres 2.88
Property Description
Everything about this home is SPACIOUS! From the sprawling open floor plan to the ample bedrooms, to the ginormous 2.88-acre corner lot, there's a lot of room here! At just under 3200 SF, this home looks all new inside. A roaring fire will warm almost all of the house from the 2-sided fireplace in the comfortable living area. Everyone is always in the kitchen anyway - this kitchen is completely open, with lots of counter and cabinet space, big pantry, and plenty of room for a high-top table or island where everyone can sit and eat. The split floorplan allows for privacy for the primary bedroom suite - this room will be your private retreat, complete with separate area for an office or workout area, huge walk-in closet, and a whirlpool tub to soak away the cares of the day. The covered patio in back overlooks the entire back yard and there is a small storage shed. Lots of parking both within the 3-car finished garage and under the portico in front. Well located in Southwest Hesperia, near all amenities including shopping, restaurants, entertainment and minutes to the 15 freeway. Be sure to see this home today!
Everything about this home is SPACIOUS! From the sprawling open floor plan to the ample bedrooms, to the ginormous 2.88-acre corner lot, there's a lot of room here! At just under 3200 SF, this home looks all new inside. A roaring fire will warm almost all of the house from the 2-sided fireplace in the comfortable living area. Everyone is always in the kitchen anyway - this kitchen is completely open, with lots of counter and cabinet space, big pantry, and plenty of room for a high-top table or island where everyone can sit and eat. The split floorplan allows for privacy for the primary bedroom suite - this room will be your private retreat, complete with separate area for an office or workout area, huge walk-in closet, and a whirlpool tub to soak away the cares of the day. The covered patio in back overlooks the entire back yard and there is a small storage shed. Lots of parking both within the 3-car finished garage and under the portico in front. Well located in Southwest Hesperia, near all amenities including shopping, restaurants, entertainment and minutes to the 15 freeway. Be sure to see this home today!
Location
State CA
County San Bernardino
Area Hesperia (92345)
Interior
Cooling Central Forced Air
Fireplaces Type FP in Family Room, FP in Living Room
Laundry Garage
Exterior
Garage Spaces 3.0
Fence Chain Link
View Desert
Roof Type Tile/Clay
Total Parking Spaces 3
Building
Lot Description Corner Lot
Story 1
Sewer Conventional Septic
Water Public
Level or Stories 1 Story
Others
Acceptable Financing Cash, Conventional, FHA, VA, Cash To New Loan, Submit
Listing Terms Cash, Conventional, FHA, VA, Cash To New Loan, Submit
Special Listing Condition Standard
Read Less Info
Want to know what your home might be worth? Contact us for a FREE valuation!

Kobe Zimmerman
Berkshire Hathaway Home Services California Properties
kobezimmerman@bhhscal.com +1(858) 753-3353Our team is ready to help you sell your home for the highest possible price ASAP

Bought with Victor Serna-Delgado • RE/MAX TIME REALTY



