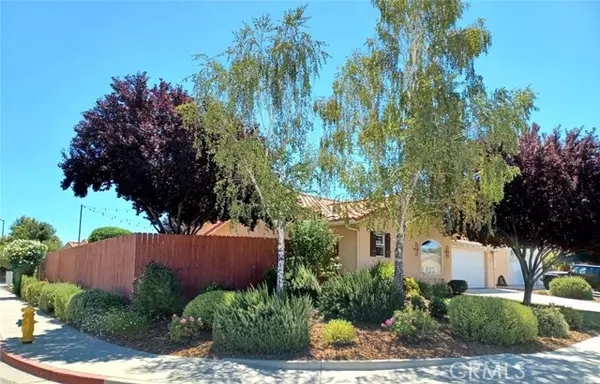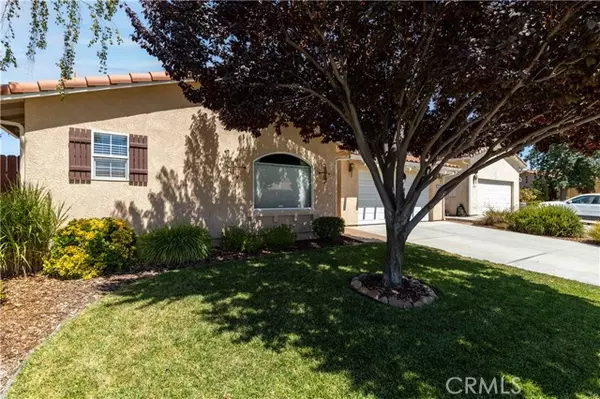For more information regarding the value of a property, please contact us for a free consultation.
Key Details
Sold Price $575,000
Property Type Single Family Home
Sub Type Detached
Listing Status Sold
Purchase Type For Sale
Square Footage 1,601 sqft
Price per Sqft $359
MLS Listing ID NS22161257
Sold Date 10/07/22
Style Detached
Bedrooms 4
Full Baths 2
HOA Fees $45/mo
HOA Y/N Yes
Year Built 2005
Lot Size 5,281 Sqft
Acres 0.1212
Property Description
The picturesque Mission Heights neighborhood offers this idyllic 1,601 sq ft home, on a beautifully landscaped corner lot. Vibrant, drought-resistant plants and mature trees create superb curb appeal. This 4-bedroom, 2-bathroom home has neutral tone tile throughout. The large, elegant living room boasts three wide arches, with one leading into the bright dining room and kitchen. The first-rate kitchen comes complete with Shaker-style inspired cabinets, black tile granite countertops, glass mosaic backsplash and stainless-steel appliances. There is also a custom wine closet with ambient lighting. The master suite gives onto the wrap-around patio and has its own private bathroom with double sinks in the large vanity. Both master and hallway bathrooms have attractive limestone tile countertops and floors as well as upgraded faucets and light fixtures. Additionally, a skylight was installed in the hallway bathroom for extra natural lighting. Other upgrades include custom blinds, Mission-style wall texture and a reverse-osmosis water system. The landscaped, secluded backyard has a stained cement patio boasting a serene fountain and an expansive view of gently rolling hills. There is also a custom-designed outdoor barbeque and dining area with striking stacked stone, capstone and paver floor. This home is an easy walk or bike ride to the elementary school and historic downtown. San Miguel is recognized as part of the Central Coast's up-and-coming wine country.
The picturesque Mission Heights neighborhood offers this idyllic 1,601 sq ft home, on a beautifully landscaped corner lot. Vibrant, drought-resistant plants and mature trees create superb curb appeal. This 4-bedroom, 2-bathroom home has neutral tone tile throughout. The large, elegant living room boasts three wide arches, with one leading into the bright dining room and kitchen. The first-rate kitchen comes complete with Shaker-style inspired cabinets, black tile granite countertops, glass mosaic backsplash and stainless-steel appliances. There is also a custom wine closet with ambient lighting. The master suite gives onto the wrap-around patio and has its own private bathroom with double sinks in the large vanity. Both master and hallway bathrooms have attractive limestone tile countertops and floors as well as upgraded faucets and light fixtures. Additionally, a skylight was installed in the hallway bathroom for extra natural lighting. Other upgrades include custom blinds, Mission-style wall texture and a reverse-osmosis water system. The landscaped, secluded backyard has a stained cement patio boasting a serene fountain and an expansive view of gently rolling hills. There is also a custom-designed outdoor barbeque and dining area with striking stacked stone, capstone and paver floor. This home is an easy walk or bike ride to the elementary school and historic downtown. San Miguel is recognized as part of the Central Coast's up-and-coming wine country.
Location
State CA
County San Luis Obispo
Area San Miguel (93451)
Zoning RSF
Interior
Cooling Central Forced Air
Laundry Garage
Exterior
Garage Spaces 2.0
Total Parking Spaces 2
Building
Lot Description Corner Lot, Sidewalks
Story 1
Lot Size Range 4000-7499 SF
Sewer Public Sewer
Water Public
Level or Stories 1 Story
Others
Acceptable Financing Cash, FHA, Cash To New Loan
Listing Terms Cash, FHA, Cash To New Loan
Special Listing Condition Standard
Read Less Info
Want to know what your home might be worth? Contact us for a FREE valuation!

Our team is ready to help you sell your home for the highest possible price ASAP

Bought with Kyler Hamann • RE/MAX Parkside Real Estate




