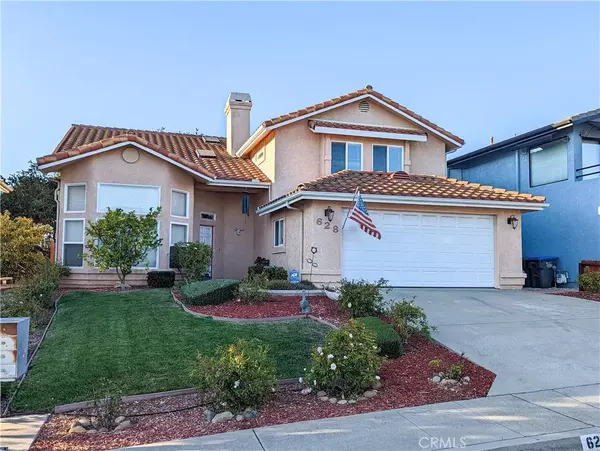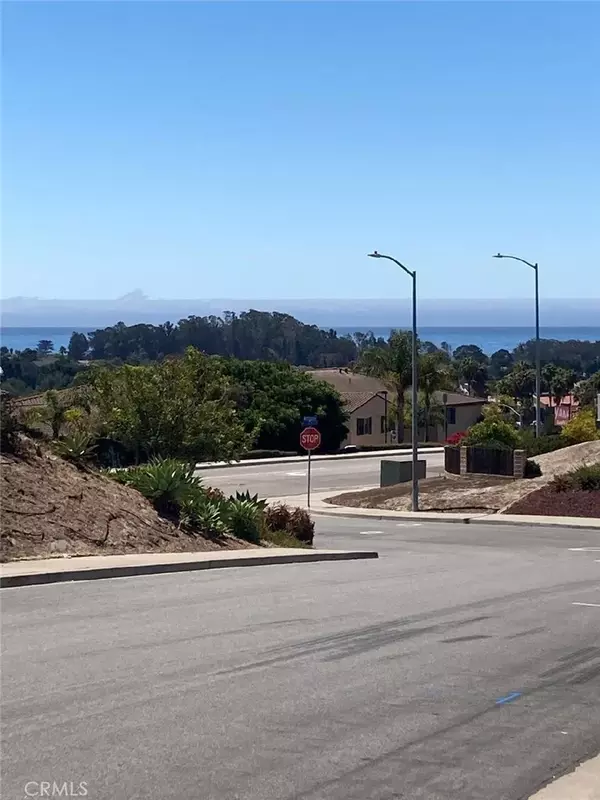For more information regarding the value of a property, please contact us for a free consultation.
Key Details
Sold Price $1,125,000
Property Type Single Family Home
Sub Type Detached
Listing Status Sold
Purchase Type For Sale
Square Footage 2,267 sqft
Price per Sqft $496
MLS Listing ID PI22185582
Sold Date 12/08/22
Style Custom Built
Bedrooms 4
Full Baths 2
Half Baths 1
Year Built 1994
Property Sub-Type Detached
Property Description
*Bring Offers* Beautiful 4 bed, 3 bath custom built home in Pismo Beach neighborhood, with a peekaboo ocean view from the front yard and upstairs bedroom. Enjoy sunsets from the front and backyard. The home features an open floor plan, vaulted ceilings, skylights, walnut floors, central vacuum, security system, and natural light throughout the home. In the backyard, catch a site of Chumash Park through the oak trees. You might even have some wildlife friends visit the property line. First floor features include the great room where guests can visit and dine while enjoying the wood burning stove and stunning chandelier. The kitchen boasts stainless steel appliances, quartz countertops, mosaic-tiled backsplash and an island. In the master suite you can find a large walk-in closet, dual sinks, step-in shower, and separate toilet area. There is a large laundry room off the kitchen, a large closet under the stairs, and coat closet next to the entrance to the extra deep, two car garage. Heading up to the second floor, you will find three large bedrooms. Bedroom one (to the right of the stairs), currently used as a guest bedroom, has a built-in window seat with views of the backyard and Chumash Park. Bedroom two (left of the stairs), currently used as a work out room, offers a large walk-in closet. Bedroom three is the biggest room, 17x20 with peekaboo ocean views and beautiful chandelier. It would make a fantastic media room, second master, ect. Low maintenance and drought friendly lanscaping. Two well established lemon trees perfect for fresh lemonade! Enjoy the privacy and shad
Location
State CA
County San Luis Obispo
Zoning PD
Direction James Way, to Shamrock Lane, house on the left.
Interior
Interior Features Attic Fan, Vacuum Central
Heating Forced Air Unit
Flooring Tile, Wood
Fireplace No
Appliance Dishwasher, Disposal, Refrigerator, Gas & Electric Range, Ice Maker, Self Cleaning Oven, Water Line to Refr
Exterior
Parking Features Garage
Garage Spaces 2.0
Fence Wrought Iron, Wood
Utilities Available Cable Connected, Electricity Connected, Natural Gas Connected, Phone Connected, Sewer Connected, Water Connected
View Y/N Yes
Water Access Desc Public
View Neighborhood, Trees/Woods
Roof Type Spanish Tile
Total Parking Spaces 2
Building
Story 2
Sewer Public Sewer
Water Public
Level or Stories 2
Others
Special Listing Condition Standard
Read Less Info
Want to know what your home might be worth? Contact us for a FREE valuation!

Kobe Zimmerman
Berkshire Hathaway Home Services California Properties
kobezimmerman@bhhscal.com +1(858) 753-3353Our team is ready to help you sell your home for the highest possible price ASAP

Bought with Liz Lemos Modern Broker




