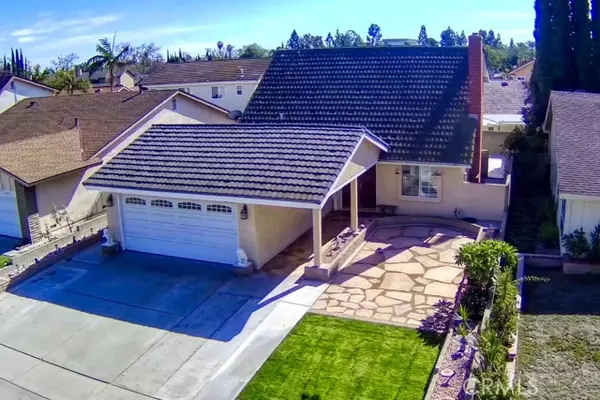For more information regarding the value of a property, please contact us for a free consultation.
Key Details
Sold Price $965,000
Property Type Single Family Home
Sub Type Detached
Listing Status Sold
Purchase Type For Sale
Square Footage 1,815 sqft
Price per Sqft $531
MLS Listing ID RS22237239
Sold Date 12/16/22
Style Detached
Bedrooms 4
Full Baths 2
Construction Status Building Permit,Repairs Cosmetic,Termite Clearance,Turnkey
HOA Y/N No
Year Built 1969
Lot Size 5,254 Sqft
Acres 0.1206
Property Description
This immaculate one-owner home has been kept in the family for over 50 years! Formerly a model home featuring two stories with 4 bedrooms and 2 full bathrooms, including a downstairs master bedroom with mirrored closet doors and a private entrance to the downstairs double-vanity bathroom, most areas of the home inside and out have been upgraded to modern living standards. Flooring for the common areas and bedrooms have been all replaced with faux-wood laminate and tile, while countertops have been upgraded with corian and granite, and all windows throughout the home are fitted with plantation shutters. A vaulted ceiling showcases the living room with cozy fireplace, leading to a mirror-wall dining room and upgraded kitchen with recessed lighting. The carpeted stairs and hallway lead to 3 more bedrooms and a full bathroom on the second floor, including a stowaway mini-room for extra storage. Most of the property has been converted to low-maintenance hardscape, including the backyard with an expansive patio area for dining and entertaining. Two-car garage contains a gas hookup for laundry, and also hosts the hot water and fairly new central heating unit. Various rooms throughout the home have in-wall A/C units. Located conveniently by the 91 freeway, Cerritos Towne Center, and nestled within the award-winning ABC School District.
This immaculate one-owner home has been kept in the family for over 50 years! Formerly a model home featuring two stories with 4 bedrooms and 2 full bathrooms, including a downstairs master bedroom with mirrored closet doors and a private entrance to the downstairs double-vanity bathroom, most areas of the home inside and out have been upgraded to modern living standards. Flooring for the common areas and bedrooms have been all replaced with faux-wood laminate and tile, while countertops have been upgraded with corian and granite, and all windows throughout the home are fitted with plantation shutters. A vaulted ceiling showcases the living room with cozy fireplace, leading to a mirror-wall dining room and upgraded kitchen with recessed lighting. The carpeted stairs and hallway lead to 3 more bedrooms and a full bathroom on the second floor, including a stowaway mini-room for extra storage. Most of the property has been converted to low-maintenance hardscape, including the backyard with an expansive patio area for dining and entertaining. Two-car garage contains a gas hookup for laundry, and also hosts the hot water and fairly new central heating unit. Various rooms throughout the home have in-wall A/C units. Located conveniently by the 91 freeway, Cerritos Towne Center, and nestled within the award-winning ABC School District.
Location
State CA
County Los Angeles
Area Cerritos (90703)
Zoning CERS5000
Interior
Interior Features Copper Plumbing Partial, Corian Counters, Granite Counters
Heating Natural Gas
Cooling Wall/Window
Flooring Laminate, Tile
Fireplaces Type FP in Living Room, Gas
Equipment Microwave, Refrigerator, Electric Oven, Electric Range, Gas & Electric Range, Water Line to Refr
Appliance Microwave, Refrigerator, Electric Oven, Electric Range, Gas & Electric Range, Water Line to Refr
Laundry Garage
Exterior
Exterior Feature Stucco
Parking Features Garage - Single Door, Garage Door Opener
Garage Spaces 2.0
Utilities Available Cable Available, Electricity Connected, Natural Gas Connected, Phone Available, Underground Utilities, Sewer Connected, Water Connected
Roof Type Metal,Fire Retardant
Total Parking Spaces 2
Building
Lot Description Curbs, Landscaped, Sprinklers In Front
Story 2
Lot Size Range 4000-7499 SF
Sewer Public Sewer
Water Public
Level or Stories 2 Story
Construction Status Building Permit,Repairs Cosmetic,Termite Clearance,Turnkey
Others
Acceptable Financing Cash, Conventional, Cash To New Loan
Listing Terms Cash, Conventional, Cash To New Loan
Special Listing Condition Standard
Read Less Info
Want to know what your home might be worth? Contact us for a FREE valuation!

Our team is ready to help you sell your home for the highest possible price ASAP

Bought with Raul Padilla • Realty Executives Select





