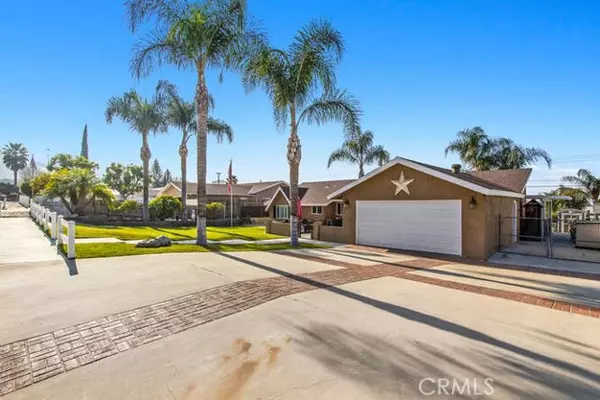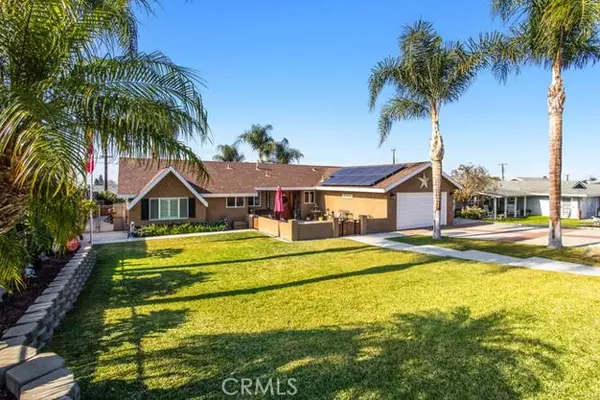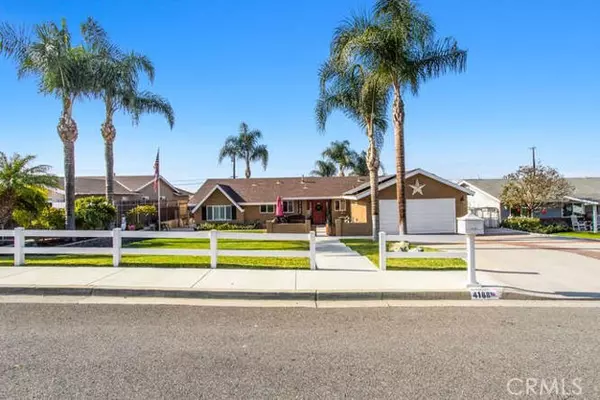For more information regarding the value of a property, please contact us for a free consultation.
Key Details
Sold Price $700,000
Property Type Single Family Home
Sub Type Detached
Listing Status Sold
Purchase Type For Sale
Square Footage 1,826 sqft
Price per Sqft $383
MLS Listing ID IG21262619
Sold Date 02/10/22
Style Detached
Bedrooms 4
Full Baths 2
Construction Status Turnkey
HOA Y/N No
Year Built 1962
Lot Size 10,454 Sqft
Acres 0.24
Property Description
Beautifully remodeled and upgraded classic Ranch Style home poised to save you thousands with PAID FOR SOLAR SYSTEM! This home is a rare mix of class, convenience, technology and style. No detail was left unattended. From the white picket fence, past the custom gated front porch, through the open family room and beyond to the covered outdoor living area; this home is a delight. Cross the threshold past the formal entry and youre greeted with the warmth and style of this Norco gem. Straight ahead is the family room with focal point fireplace that leads to a multi-use space, formally the 4th bedroom and easily converted back, its now a den with built in storage and access to the enclosed patio/workout room/extended living area. To the right of the formal entry is the remodeled kitchen with an abundance of bright white cabinetry, high-quality stone countertops and an enormous custom island with storage, ready for the whole gang to gather around. Continue through the heart of the home and encounter two options for dining; the separate breakfast nook with direct access to the built-in BBQ just outside the dual-pane slider and the Dining Ell that is open and integrated into the family room and shares its white custom wood coffered ceilings and recessed lighting. This home is all about options! Just down the hall is a remodeled guest bath and master suite with on trend barn door to the master bath. Just beyond that are the two additional guest rooms each is large and bathed in sunlight from the big vinyl replacement windows that are found throughout the home. And thats just the in
Beautifully remodeled and upgraded classic Ranch Style home poised to save you thousands with PAID FOR SOLAR SYSTEM! This home is a rare mix of class, convenience, technology and style. No detail was left unattended. From the white picket fence, past the custom gated front porch, through the open family room and beyond to the covered outdoor living area; this home is a delight. Cross the threshold past the formal entry and youre greeted with the warmth and style of this Norco gem. Straight ahead is the family room with focal point fireplace that leads to a multi-use space, formally the 4th bedroom and easily converted back, its now a den with built in storage and access to the enclosed patio/workout room/extended living area. To the right of the formal entry is the remodeled kitchen with an abundance of bright white cabinetry, high-quality stone countertops and an enormous custom island with storage, ready for the whole gang to gather around. Continue through the heart of the home and encounter two options for dining; the separate breakfast nook with direct access to the built-in BBQ just outside the dual-pane slider and the Dining Ell that is open and integrated into the family room and shares its white custom wood coffered ceilings and recessed lighting. This home is all about options! Just down the hall is a remodeled guest bath and master suite with on trend barn door to the master bath. Just beyond that are the two additional guest rooms each is large and bathed in sunlight from the big vinyl replacement windows that are found throughout the home. And thats just the inside!! Out back is a gathering waiting to happen, sparkling dual level pool & spa with waterfall, wrap-around Alumawood covered patio and that built-in BBQ make enjoying time outside easy and inviting year-round. All this is punctuated by a 10 x 21 gated RV space, a brand new HVAC system, high-efficiency water heater and that FULLY PAID FOR SOLAR system that was installed, along with a new roof, just four years ago! STOP swiping and start calling!!
Location
State CA
County Riverside
Area Riv Cty-Norco (92860)
Zoning R110M
Interior
Interior Features Copper Plumbing Partial, Pantry, Recessed Lighting, Stone Counters, Wainscoting
Cooling Central Forced Air
Flooring Laminate, Tile
Fireplaces Type FP in Family Room
Equipment Dishwasher, Microwave, Refrigerator, Water Softener, Gas Oven, Gas Stove, Water Line to Refr
Appliance Dishwasher, Microwave, Refrigerator, Water Softener, Gas Oven, Gas Stove, Water Line to Refr
Laundry Garage
Exterior
Exterior Feature Stucco, Wood
Parking Features Direct Garage Access, Garage - Two Door, Garage Door Opener
Garage Spaces 2.0
Fence Chain Link
Pool Private
Utilities Available Electricity Connected, Natural Gas Connected, Water Connected
Roof Type Composition
Total Parking Spaces 8
Building
Story 1
Lot Size Range 7500-10889 SF
Sewer Public Sewer
Water Public
Architectural Style Ranch
Level or Stories 1 Story
Construction Status Turnkey
Others
Monthly Total Fees $1
Acceptable Financing Submit
Listing Terms Submit
Special Listing Condition Standard
Read Less Info
Want to know what your home might be worth? Contact us for a FREE valuation!

Our team is ready to help you sell your home for the highest possible price ASAP

Bought with KARINA RODRIGUEZ • First Team Real Estate





