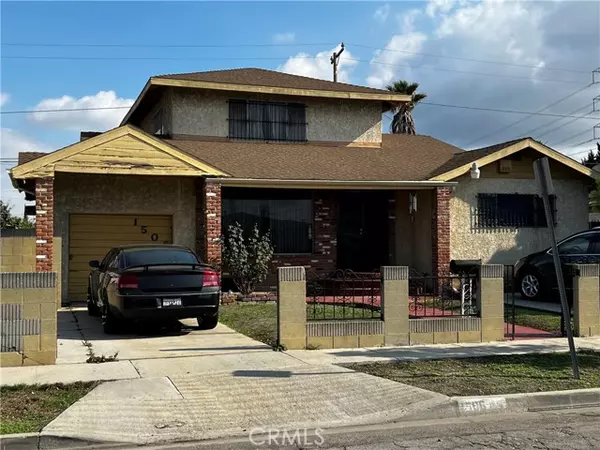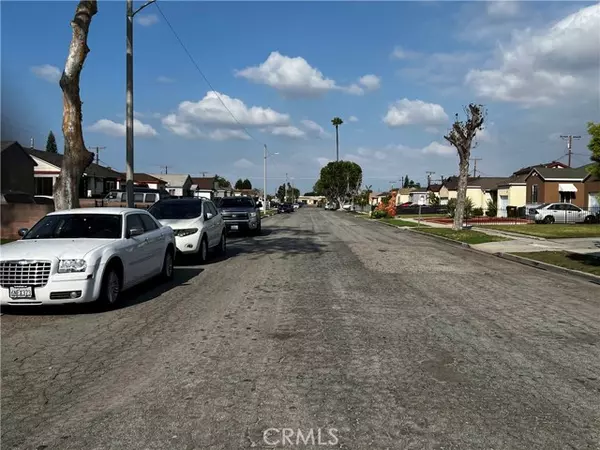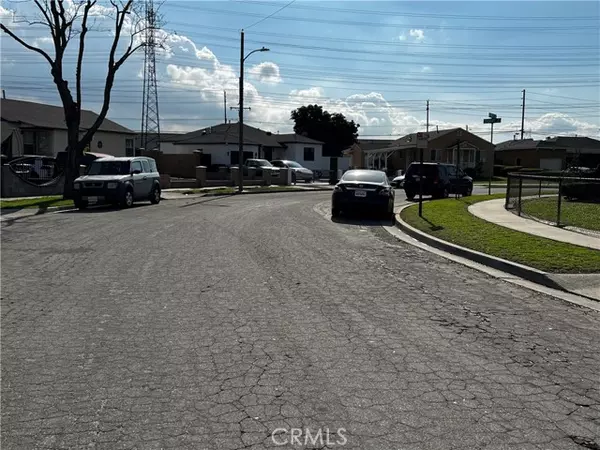For more information regarding the value of a property, please contact us for a free consultation.
Key Details
Sold Price $640,000
Property Type Single Family Home
Sub Type Detached
Listing Status Sold
Purchase Type For Sale
Square Footage 2,281 sqft
Price per Sqft $280
MLS Listing ID PW22014035
Sold Date 04/19/22
Style Detached
Bedrooms 4
Full Baths 3
HOA Y/N No
Year Built 1948
Lot Size 6,426 Sqft
Acres 0.1475
Property Description
Welcome to 1506 S. Grandee; I'm not for the faint of heart, I'm a fixer. I have been a part of the family for a long time, and now they are ready for someone else to have me, so bring your hammer, nails, and imagination. I'm excited to see what your plans are for me! As you can see, I'm a two-story home offering lots of space. Upon walking through my double doors, a raised living room area with a large picture window will brighten the morning and day to the left. The kitchen is large, with an island and lots of cabinets, countertop space, and a separate formal dining area. Off the kitchen is an unpermitted step-down family room; this used to be an open patio. The upstairs is all master bed and bathroom, definitely bring your imagination to this area. All other bedrooms are on the first floor, along with a den that offers a fireplace built-in wet bar w/bar stools, and a third bathroom and laundry room. I'm close access to two major freeways, 91 and 110.
Welcome to 1506 S. Grandee; I'm not for the faint of heart, I'm a fixer. I have been a part of the family for a long time, and now they are ready for someone else to have me, so bring your hammer, nails, and imagination. I'm excited to see what your plans are for me! As you can see, I'm a two-story home offering lots of space. Upon walking through my double doors, a raised living room area with a large picture window will brighten the morning and day to the left. The kitchen is large, with an island and lots of cabinets, countertop space, and a separate formal dining area. Off the kitchen is an unpermitted step-down family room; this used to be an open patio. The upstairs is all master bed and bathroom, definitely bring your imagination to this area. All other bedrooms are on the first floor, along with a den that offers a fireplace built-in wet bar w/bar stools, and a third bathroom and laundry room. I'm close access to two major freeways, 91 and 110.
Location
State CA
County Los Angeles
Area Compton (90220)
Zoning CORL*
Interior
Fireplaces Type Den
Laundry Laundry Room, Inside
Exterior
Garage Spaces 1.0
Total Parking Spaces 1
Building
Story 2
Lot Size Range 4000-7499 SF
Sewer Public Sewer
Water Public
Level or Stories 2 Story
Others
Acceptable Financing Cash, VA
Listing Terms Cash, VA
Special Listing Condition Standard
Read Less Info
Want to know what your home might be worth? Contact us for a FREE valuation!

Our team is ready to help you sell your home for the highest possible price ASAP

Bought with Denise Waters • Realty Executives All Cities



