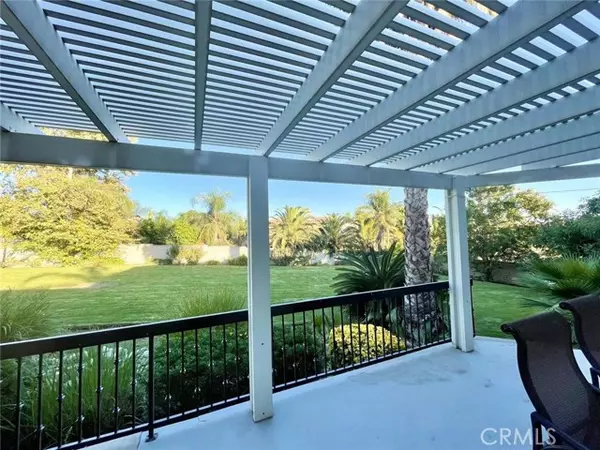For more information regarding the value of a property, please contact us for a free consultation.
Key Details
Sold Price $1,578,000
Property Type Single Family Home
Sub Type Detached
Listing Status Sold
Purchase Type For Sale
Square Footage 4,273 sqft
Price per Sqft $369
MLS Listing ID TR21226220
Sold Date 01/21/22
Style Detached
Bedrooms 5
Full Baths 3
Half Baths 1
Construction Status Turnkey
HOA Fees $167/mo
HOA Y/N Yes
Year Built 1990
Lot Size 0.490 Acres
Acres 0.49
Property Description
This exquisite home is located in the veru quiet community in Deer Creek having a wonderful view of mountain as well as the citys night view. Entering the front door is a 2-story ceiling over the foyer. Elegant living room, separate formal dining room, fabulous family room. The floor-to-ceiling fireplace! Game room with wet bar and French doors; this private area is ideal as guest suite with bedroom, bathroom and closet. Spacious kitchen with granite counter tops, 6-burner cooktop sitting on the island. stainless steel appliances, double ovens, water purification system, pull-out shelving, and spacious nook with French doors to the patio. Upstairs, all bedrooms have raised ceilings! Master suite features a fireplace & French doors to balcony, enjoy the the beautiful; backyard, stunning mountain view and city view. Also enjoy the soaking tub, double shower, dual vanities and 2 walk-in closets. Laundry room with sink. Spacious 3-car garage! The seller is going to sell the property AS IS! Buyers have the option to buy the whole set furniture at $100,000. It is optional.
This exquisite home is located in the veru quiet community in Deer Creek having a wonderful view of mountain as well as the citys night view. Entering the front door is a 2-story ceiling over the foyer. Elegant living room, separate formal dining room, fabulous family room. The floor-to-ceiling fireplace! Game room with wet bar and French doors; this private area is ideal as guest suite with bedroom, bathroom and closet. Spacious kitchen with granite counter tops, 6-burner cooktop sitting on the island. stainless steel appliances, double ovens, water purification system, pull-out shelving, and spacious nook with French doors to the patio. Upstairs, all bedrooms have raised ceilings! Master suite features a fireplace & French doors to balcony, enjoy the the beautiful; backyard, stunning mountain view and city view. Also enjoy the soaking tub, double shower, dual vanities and 2 walk-in closets. Laundry room with sink. Spacious 3-car garage! The seller is going to sell the property AS IS! Buyers have the option to buy the whole set furniture at $100,000. It is optional.
Location
State CA
County San Bernardino
Area Rancho Cucamonga (91737)
Interior
Interior Features Balcony, Bar, Beamed Ceilings, Granite Counters, Stone Counters, Two Story Ceilings, Wet Bar
Heating Electric
Cooling Central Forced Air
Flooring Wood
Fireplaces Type FP in Family Room, FP in Master BR, Masonry
Equipment Dishwasher, Disposal, Dryer, Microwave, Refrigerator, Washer, Double Oven, Gas Oven, Gas Stove, Self Cleaning Oven, Vented Exhaust Fan, Water Purifier
Appliance Dishwasher, Disposal, Dryer, Microwave, Refrigerator, Washer, Double Oven, Gas Oven, Gas Stove, Self Cleaning Oven, Vented Exhaust Fan, Water Purifier
Laundry Laundry Room, Inside
Exterior
Exterior Feature Block, Stucco, Hardboard, Frame, Glass
Parking Features Garage - Two Door
Garage Spaces 3.0
Community Features Horse Trails
Complex Features Horse Trails
Utilities Available Cable Connected, Electricity Connected, Natural Gas Connected, Phone Available, Sewer Connected
View Mountains/Hills, Neighborhood, Trees/Woods, City Lights
Roof Type Spanish Tile
Total Parking Spaces 3
Building
Lot Description Sidewalks, Landscaped
Story 2
Lot Size Range .25 to .5 AC
Sewer Conventional Septic
Water Public
Architectural Style Modern
Level or Stories 2 Story
Construction Status Turnkey
Others
Monthly Total Fees $85, 049
Acceptable Financing Cash To New Loan
Listing Terms Cash To New Loan
Special Listing Condition Standard
Read Less Info
Want to know what your home might be worth? Contact us for a FREE valuation!

Kobe Zimmerman
Berkshire Hathaway Home Services California Properties
kobezimmerman@bhhscal.com +1(858) 753-3353Our team is ready to help you sell your home for the highest possible price ASAP

Bought with MICHAEL JREIJE • PACIFIC REAL ESTATE PARTNERS, INC






