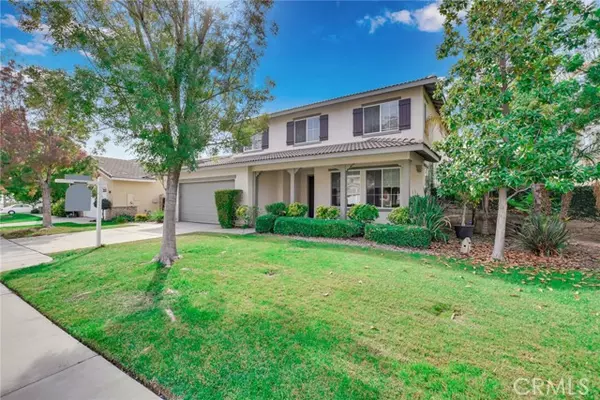For more information regarding the value of a property, please contact us for a free consultation.
Key Details
Sold Price $655,000
Property Type Single Family Home
Sub Type Detached
Listing Status Sold
Purchase Type For Sale
Square Footage 2,790 sqft
Price per Sqft $234
MLS Listing ID EV21231862
Sold Date 02/07/22
Style Detached
Bedrooms 4
Full Baths 2
Half Baths 1
HOA Fees $133/mo
HOA Y/N Yes
Year Built 2002
Lot Size 7,208 Sqft
Acres 0.1655
Property Description
City lights view!! A big beautiful 4 bedroom, 2.5 bath, well maintained home in the foothills of the coveted East Highlands Ranch Community. Enter into the huge formal living and dining rooms which includes plantation shutters. Just on the other side of the wall is a handsome great room, which includes the kitchen, informal dining, and the family room. The kitchen has a very large island with plenty of room for prepping, serving and entertaining. There is so much pantry space! There's lots of room for a nice dinning table next to that island. The family room has inset carpeting, a wonderful fireplace, plantation shutters, and plenty of room for a big screen TV. Just down the hallway is a half bath and access to the 3-car tandem garage. The garage has an extremely handy (single wide) garage door on the back. The downstairs flooring is a combination of hardwood and carpeting. The laundry room and all four bedrooms are upstairs. All the bedrooms are carpeted. The laundry room has wood grained laminate flooring, a sink and lots of storage. The guest bathroom has the same laminate flooring, two sinks and a tub/shower combo. The upstairs landing is also home to a desk/office/study area. The master suite spans the entire back of the upstairs and commands spectacular views of the valley and city lights. You may never get tired of looking out of the windows! There are two large closets to choose from. The master bath has both a shower and separate tub, two sinks, and the wood grained laminate. The remaining three bedrooms are on the other side of the upstairs and offer mountain and
City lights view!! A big beautiful 4 bedroom, 2.5 bath, well maintained home in the foothills of the coveted East Highlands Ranch Community. Enter into the huge formal living and dining rooms which includes plantation shutters. Just on the other side of the wall is a handsome great room, which includes the kitchen, informal dining, and the family room. The kitchen has a very large island with plenty of room for prepping, serving and entertaining. There is so much pantry space! There's lots of room for a nice dinning table next to that island. The family room has inset carpeting, a wonderful fireplace, plantation shutters, and plenty of room for a big screen TV. Just down the hallway is a half bath and access to the 3-car tandem garage. The garage has an extremely handy (single wide) garage door on the back. The downstairs flooring is a combination of hardwood and carpeting. The laundry room and all four bedrooms are upstairs. All the bedrooms are carpeted. The laundry room has wood grained laminate flooring, a sink and lots of storage. The guest bathroom has the same laminate flooring, two sinks and a tub/shower combo. The upstairs landing is also home to a desk/office/study area. The master suite spans the entire back of the upstairs and commands spectacular views of the valley and city lights. You may never get tired of looking out of the windows! There are two large closets to choose from. The master bath has both a shower and separate tub, two sinks, and the wood grained laminate. The remaining three bedrooms are on the other side of the upstairs and offer mountain and neighborhood views. There is an island on the patio with a gas line connected. The house interior has been freshly painted throughout and the exterior was painted just a few short years ago. The backyard has a patio and additional side patio. There are a variety of palm trees, bird of paradise, a naval orange tree, roses, blackberry plants, and a few vegetable plants. The amenities of the East Highlands Ranch Association are many. There are two Olympic sized pools (one heated year round), clubhouses, a lake ...with fish, picnic areas throughout, walking trails, sport courts (including tennis, pickleball, sand volleyball, and basketball), a running track and more. There are also citrus and apple tree orchards/groves within the East Highlands Ranch which residents have access to. The home is located within the Redlands Unified School District. Great location, view... Great opportunity!
Location
State CA
County San Bernardino
Area Highland (92346)
Interior
Cooling Central Forced Air
Fireplaces Type FP in Family Room
Laundry Laundry Room
Exterior
Garage Spaces 3.0
Pool Association
View Mountains/Hills, Valley/Canyon, Neighborhood, City Lights
Total Parking Spaces 3
Building
Lot Description Curbs, National Forest, Sidewalks, Sprinklers In Front, Sprinklers In Rear
Story 2
Lot Size Range 4000-7499 SF
Sewer Public Sewer
Water Public
Level or Stories 2 Story
Others
Monthly Total Fees $315
Acceptable Financing Cash, Conventional, FHA, VA, Cash To New Loan
Listing Terms Cash, Conventional, FHA, VA, Cash To New Loan
Special Listing Condition Standard
Read Less Info
Want to know what your home might be worth? Contact us for a FREE valuation!

Kobe Zimmerman
Berkshire Hathaway Home Services California Properties
kobezimmerman@bhhscal.com +1(858) 753-3353Our team is ready to help you sell your home for the highest possible price ASAP

Bought with JOHN LASSAK • COLDWELL BANKER SKY RIDGE REALTY



