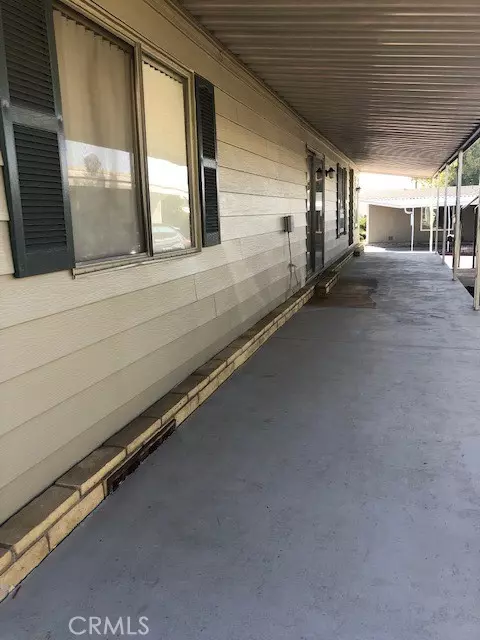For more information regarding the value of a property, please contact us for a free consultation.
Key Details
Sold Price $79,000
Property Type Manufactured Home
Sub Type Manufactured Home
Listing Status Sold
Purchase Type For Sale
Square Footage 1,440 sqft
Price per Sqft $54
MLS Listing ID EV21246538
Sold Date 12/28/21
Style Manufactured Home
Bedrooms 2
Full Baths 2
Construction Status Turnkey
HOA Y/N No
Year Built 1977
Property Description
#227 This 1977 Royalty Home in a premier 55 and better Senior Community offers 1440 sq ft. of living space, with new carpet & wood style vinyl flooring, as well as Fresh exterior paint. This spacious 2 bedroom, 2 baths open floor plan includes a spacious Den w/ sliding glass door & built-in desk w/ beautiful chevron style wood accent wall, Formal living room with adjacent dining room & built in china cabinet. The kitchen includes gas cooktop stove, a new dishwasher and breakfast bar with plenty of cabinets for storage. Laundry room includes W/D w/ cabinets & large utility closet for storage. The Spacious master bedroom includes a mirrored wardrobe oversized closet. The adjoining master bath has step in shower, double sinks, a makeup vanity & soaking tub as well as built in cabinets perfect for linens, towels, & sheets. As well as, new toilets in both bathrooms The guest room adjoins to the jack & Jill bath w/ easy access full size step in shower. New windows screens on front windows & detailed accent colors on paint add to the curb appeal, with a great location adjacent to our walking trail. You can sit back & relax on your oversized front porch & enjoy your morning paper. Full length carport w/ covered awning & a storage shed.
#227 This 1977 Royalty Home in a premier 55 and better Senior Community offers 1440 sq ft. of living space, with new carpet & wood style vinyl flooring, as well as Fresh exterior paint. This spacious 2 bedroom, 2 baths open floor plan includes a spacious Den w/ sliding glass door & built-in desk w/ beautiful chevron style wood accent wall, Formal living room with adjacent dining room & built in china cabinet. The kitchen includes gas cooktop stove, a new dishwasher and breakfast bar with plenty of cabinets for storage. Laundry room includes W/D w/ cabinets & large utility closet for storage. The Spacious master bedroom includes a mirrored wardrobe oversized closet. The adjoining master bath has step in shower, double sinks, a makeup vanity & soaking tub as well as built in cabinets perfect for linens, towels, & sheets. As well as, new toilets in both bathrooms The guest room adjoins to the jack & Jill bath w/ easy access full size step in shower. New windows screens on front windows & detailed accent colors on paint add to the curb appeal, with a great location adjacent to our walking trail. You can sit back & relax on your oversized front porch & enjoy your morning paper. Full length carport w/ covered awning & a storage shed.
Location
State CA
County San Bernardino
Area Highland (92346)
Building/Complex Name Valencia Lea
Interior
Interior Features Recessed Lighting
Cooling Central Forced Air
Flooring Carpet, Laminate
Equipment Dishwasher, Dryer, Washer, Gas Oven, Gas Range
Appliance Dishwasher, Dryer, Washer, Gas Oven, Gas Range
Laundry Laundry Room, Inside
Exterior
Exterior Feature Alcan, Aluminum Siding
Pool Below Ground, Community/Common, Association, Gunite, Heated, Permits, Fenced
Utilities Available Cable Connected, Electricity Connected, Natural Gas Connected, Phone Connected, Sewer Connected, Water Connected
Roof Type Composition,Asphalt
Building
Lot Description Curbs, Easement Access
Sewer Public Sewer, Sewer Paid
Water Public
Construction Status Turnkey
Others
Senior Community Other
Acceptable Financing Cash, Cash To New Loan
Listing Terms Cash, Cash To New Loan
Special Listing Condition Standard
Read Less Info
Want to know what your home might be worth? Contact us for a FREE valuation!

Kobe Zimmerman
Berkshire Hathaway Home Services California Properties
kobezimmerman@bhhscal.com +1(858) 753-3353Our team is ready to help you sell your home for the highest possible price ASAP

Bought with CHRISTOPHER TREVINO • VALENCIA LEA HOMES





