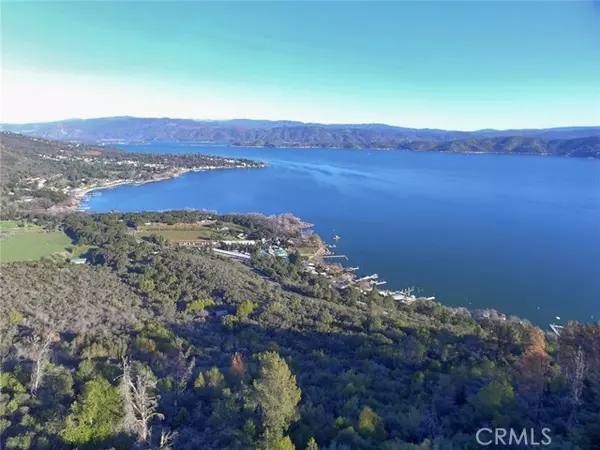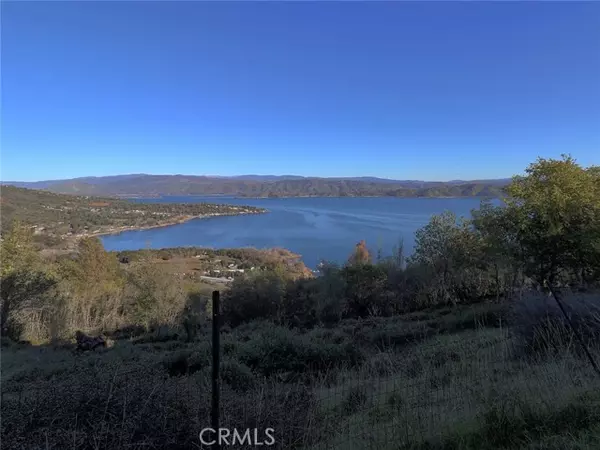For more information regarding the value of a property, please contact us for a free consultation.
Key Details
Sold Price $554,000
Property Type Single Family Home
Sub Type Detached
Listing Status Sold
Purchase Type For Sale
Square Footage 3,391 sqft
Price per Sqft $163
MLS Listing ID LC22008529
Sold Date 03/16/22
Style Detached
Bedrooms 3
Full Baths 3
Half Baths 1
Construction Status Turnkey
HOA Fees $12/ann
HOA Y/N Yes
Year Built 1990
Lot Size 0.417 Acres
Acres 0.417
Property Description
Extraordinary lake view home with rare "Top-of-the-World" panoramic, unobstructed views of the lake and mountains from every room! This majestic two story home sits privately at the end of the cul-de-sac on almost 1/2 acre in one of Kelseyville Riviera's finest neighborhoods. Featuring 3391 sq. ft of spacious living, the home includes a huge cathedral ceiling living room with dining area on the main level with formal fireplace and large glass sliders to private large deck overlooking the amazing view. Large, bright kitchen w/ lots of counter space and large pantry area, opens to your own sunny rotunda breakfast nook w/views. Large master bedroom with large glass sliders and private deck + a huge walk-in closet and large master-bathroom with stall shower and double sinks. Descending stairs in the formal entryway lead to a bright and cheerful lower level featuring equally amazing views of the lake from each room. This level features a large exterior deck-patio area for lounging, sunbathing and bbq. Two huge bedrooms, each with their own private full bathroom and grand views. 2nd bedroom has large walk-in closet. Spacious and bright family room has full bar w/ sink, perfect for entertaining; sports room; playroom and more. Huge two car garage with laundry in the main building+ a separate garage workshop building w/ 220v building at the end of driveway for workshop or storage. Residence has central heat and air + a split heating/cooling system throughout for more economical zone heating and cooling.Home is wired for high speed internet, cable and phone. The sale will include an
Extraordinary lake view home with rare "Top-of-the-World" panoramic, unobstructed views of the lake and mountains from every room! This majestic two story home sits privately at the end of the cul-de-sac on almost 1/2 acre in one of Kelseyville Riviera's finest neighborhoods. Featuring 3391 sq. ft of spacious living, the home includes a huge cathedral ceiling living room with dining area on the main level with formal fireplace and large glass sliders to private large deck overlooking the amazing view. Large, bright kitchen w/ lots of counter space and large pantry area, opens to your own sunny rotunda breakfast nook w/views. Large master bedroom with large glass sliders and private deck + a huge walk-in closet and large master-bathroom with stall shower and double sinks. Descending stairs in the formal entryway lead to a bright and cheerful lower level featuring equally amazing views of the lake from each room. This level features a large exterior deck-patio area for lounging, sunbathing and bbq. Two huge bedrooms, each with their own private full bathroom and grand views. 2nd bedroom has large walk-in closet. Spacious and bright family room has full bar w/ sink, perfect for entertaining; sports room; playroom and more. Huge two car garage with laundry in the main building+ a separate garage workshop building w/ 220v building at the end of driveway for workshop or storage. Residence has central heat and air + a split heating/cooling system throughout for more economical zone heating and cooling.Home is wired for high speed internet, cable and phone. The sale will include an adjacent .26 acre parcel for additional privacy and acreage.
Location
State CA
County Lake
Area Kelseyville (95451)
Zoning R1
Interior
Interior Features Bar, Ceramic Counters, Living Room Deck Attached, Tile Counters
Cooling Central Forced Air, Other/Remarks
Fireplaces Type FP in Living Room
Equipment Dryer, Washer
Appliance Dryer, Washer
Laundry Garage, Other/Remarks
Exterior
Exterior Feature Wood
Garage Spaces 2.0
Pool Association
Utilities Available Cable Connected, Electricity Connected, Phone Connected, Water Connected
View Mountains/Hills, Other/Remarks, Water
Roof Type Shingle
Total Parking Spaces 2
Building
Lot Description Cul-De-Sac
Story 2
Lot Size Range .25 to .5 AC
Sewer Conventional Septic
Water Public
Architectural Style Contemporary
Level or Stories 2 Story
Construction Status Turnkey
Others
Acceptable Financing Cash To New Loan
Listing Terms Cash To New Loan
Special Listing Condition Standard
Read Less Info
Want to know what your home might be worth? Contact us for a FREE valuation!

Kobe Zimmerman
Berkshire Hathaway Home Services California Properties
kobezimmerman@bhhscal.com +1(858) 753-3353Our team is ready to help you sell your home for the highest possible price ASAP

Bought with Michael Maravich • EXP Realty of California, Inc



