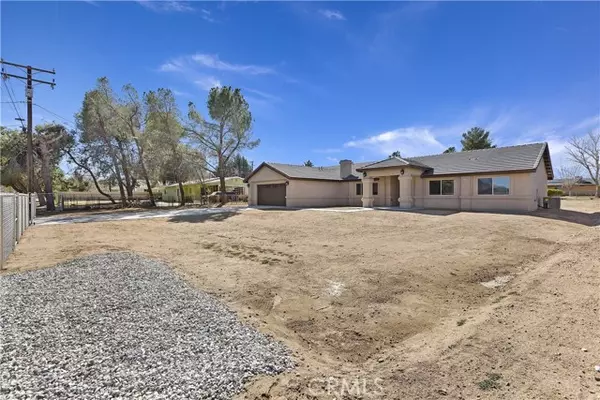For more information regarding the value of a property, please contact us for a free consultation.
Key Details
Sold Price $550,000
Property Type Single Family Home
Sub Type Detached
Listing Status Sold
Purchase Type For Sale
Square Footage 2,173 sqft
Price per Sqft $253
MLS Listing ID IV21266952
Sold Date 03/17/22
Style Detached
Bedrooms 4
Full Baths 2
Half Baths 1
Construction Status Turnkey
HOA Y/N No
Year Built 2021
Lot Size 0.436 Acres
Acres 0.4362
Property Description
BEAUTIFUL CUSTOM HOME NESTLED IN DESIRABLE AREA OF LA MESA!! It features 4 large bedrooms and 2.5 Baths. This home comes with many energy efficiency upgrades such as: FULLY PAID SOLAR PANELS", LED lights throughout, double-glazed low energy windows, tankless water heater, Fire Sprinklers, Central Air conditioning system (21 SEER), and R-38 Attic insulation, this home is a huge energy saver! Open Floor Plan with beautiful ceramic Tile floor throughout. Spacious Kitchen with an Over-sized Island (9'x4') with an eating bar and decorative pendant lights over the eating bar, Custom cabinets, self-close doors and drawers, Trash drawer, and large pantry with shelves, Beautiful Quartz countertops, Marble backsplash, and Stainless-steel appliances. Large Master suite with room for a seating area and cozy carpeting, an elegant master bath full of natural light with separate tub and shower, large mirror, spacious walk-in Closet with custom shelves. Upgraded bathrooms with Quartz countertops. Covered back patio, private laundry area, and solar exterior fixtures. This home has been upgraded to comply beyond City Regulations!
BEAUTIFUL CUSTOM HOME NESTLED IN DESIRABLE AREA OF LA MESA!! It features 4 large bedrooms and 2.5 Baths. This home comes with many energy efficiency upgrades such as: FULLY PAID SOLAR PANELS", LED lights throughout, double-glazed low energy windows, tankless water heater, Fire Sprinklers, Central Air conditioning system (21 SEER), and R-38 Attic insulation, this home is a huge energy saver! Open Floor Plan with beautiful ceramic Tile floor throughout. Spacious Kitchen with an Over-sized Island (9'x4') with an eating bar and decorative pendant lights over the eating bar, Custom cabinets, self-close doors and drawers, Trash drawer, and large pantry with shelves, Beautiful Quartz countertops, Marble backsplash, and Stainless-steel appliances. Large Master suite with room for a seating area and cozy carpeting, an elegant master bath full of natural light with separate tub and shower, large mirror, spacious walk-in Closet with custom shelves. Upgraded bathrooms with Quartz countertops. Covered back patio, private laundry area, and solar exterior fixtures. This home has been upgraded to comply beyond City Regulations!
Location
State CA
County San Bernardino
Area Hesperia (92345)
Interior
Interior Features Pantry, Recessed Lighting, Unfurnished
Heating Natural Gas
Cooling Central Forced Air, Energy Star, High Efficiency, SEER Rated 16+
Flooring Tile
Fireplaces Type FP in Family Room, Electric
Equipment Dishwasher, Solar Panels, Gas Range
Appliance Dishwasher, Solar Panels, Gas Range
Laundry Closet Full Sized, Laundry Room, Inside
Exterior
Exterior Feature Stucco
Parking Features Garage, Garage - Two Door, Garage Door Opener
Garage Spaces 2.0
Fence Chain Link
Utilities Available Electricity Connected, Natural Gas Connected
View Mountains/Hills, Neighborhood
Roof Type Concrete
Total Parking Spaces 2
Building
Story 1
Sewer Conventional Septic
Water Public
Architectural Style Custom Built, Traditional
Level or Stories 1 Story
Construction Status Turnkey
Others
Acceptable Financing Cash, Conventional, FHA, Cash To New Loan
Listing Terms Cash, Conventional, FHA, Cash To New Loan
Special Listing Condition Standard
Read Less Info
Want to know what your home might be worth? Contact us for a FREE valuation!

Kobe Zimmerman
Berkshire Hathaway Home Services California Properties
kobezimmerman@bhhscal.com +1(858) 753-3353Our team is ready to help you sell your home for the highest possible price ASAP

Bought with James Olvera • KW Vision





