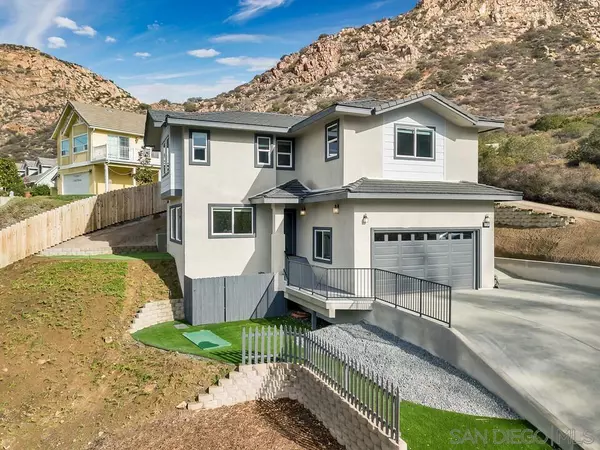For more information regarding the value of a property, please contact us for a free consultation.
Key Details
Sold Price $795,000
Property Type Single Family Home
Sub Type Detached
Listing Status Sold
Purchase Type For Sale
Square Footage 1,828 sqft
Price per Sqft $434
Subdivision El Cajon
MLS Listing ID 210033257
Sold Date 02/04/22
Style Detached
Bedrooms 3
Full Baths 2
Half Baths 1
Construction Status New Construction,Turnkey
HOA Y/N No
Year Built 2021
Lot Size 8,608 Sqft
Acres 0.16
Property Description
New Construction 2021! Nestled on an elevated lot with tranquil views from all rooms. 3 bedrooms 2.5 baths with extra loft space for work/study area. Upstairs laundry room, Vinyl plank flooring throughout, quartz counter tops, generous closets and storage space. GE Appliances, Fridge and Washer and Dryer all included. Tankless water heater and Garage with abundant overhead space for extra storage potential. Walking distance to neighborhood park and market.
Location
State CA
County San Diego
Community El Cajon
Area El Cajon (92019)
Zoning R1
Rooms
Other Rooms 15X8
Master Bedroom 15X14
Bedroom 2 13X11
Bedroom 3 15X13
Living Room 21X17
Dining Room 10x9
Kitchen 15X10
Interior
Interior Features Ceiling Fan, Granite Counters, High Ceilings (9 Feet+), Open Floor Plan, Recessed Lighting, Shower, Shower in Tub, Storage Space
Heating Propane
Cooling Central Forced Air
Fireplaces Number 1
Fireplaces Type FP in Living Room
Equipment Dishwasher, Disposal, Dryer, Fire Sprinklers, Garage Door Opener, Microwave, Range/Oven, Refrigerator, Washer, Energy Star Appliances, Free Standing Range, Freezer, Propane Oven, Propane Range, Propane Stove, Propane Cooking
Appliance Dishwasher, Disposal, Dryer, Fire Sprinklers, Garage Door Opener, Microwave, Range/Oven, Refrigerator, Washer, Energy Star Appliances, Free Standing Range, Freezer, Propane Oven, Propane Range, Propane Stove, Propane Cooking
Laundry Laundry Room, On Upper Level
Exterior
Exterior Feature Stucco, HardiPlank Type
Parking Features Attached
Garage Spaces 2.0
Fence Partial
Utilities Available Propane
View Mountains/Hills
Roof Type Tile/Clay
Total Parking Spaces 5
Building
Lot Description Corner Lot, Other/Remarks, Sprinklers In Front
Story 2
Lot Size Range 4000-7499 SF
Sewer Septic Installed, Engineered Septic, Holding Tank
Water Meter on Property
Architectural Style Craftsman
Level or Stories 2 Story
Construction Status New Construction,Turnkey
Schools
Elementary Schools Alpine Union School District
Middle Schools Alpine Union School District
High Schools Grossmont Union High School District
Others
Ownership Fee Simple
Acceptable Financing Cash, Conventional, FHA, VA
Listing Terms Cash, Conventional, FHA, VA
Pets Allowed Yes
Read Less Info
Want to know what your home might be worth? Contact us for a FREE valuation!

Our team is ready to help you sell your home for the highest possible price ASAP

Bought with Ayush Vats • Willis Allen Real Estate





