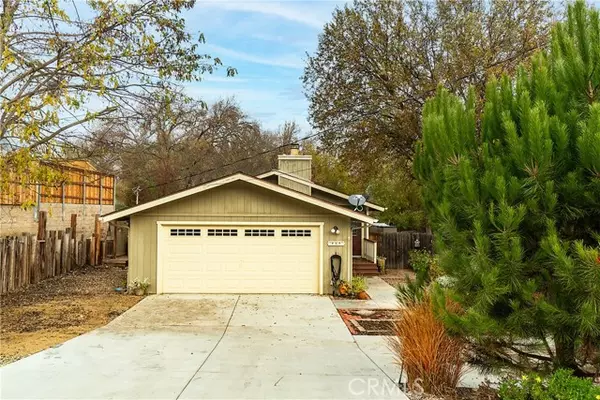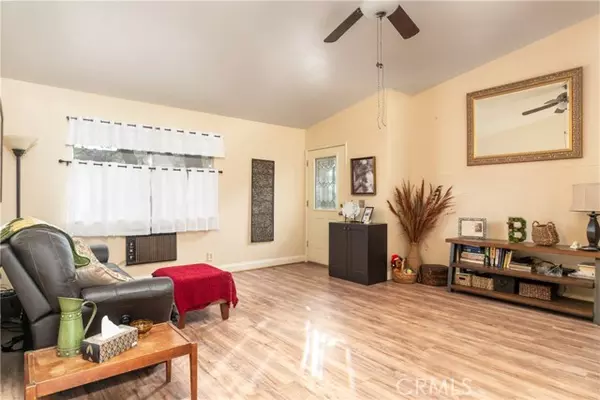For more information regarding the value of a property, please contact us for a free consultation.
Key Details
Sold Price $550,000
Property Type Single Family Home
Sub Type Detached
Listing Status Sold
Purchase Type For Sale
Square Footage 960 sqft
Price per Sqft $572
MLS Listing ID SC21267764
Sold Date 02/04/22
Style Detached
Bedrooms 2
Full Baths 2
HOA Y/N No
Year Built 1987
Lot Size 8,000 Sqft
Acres 0.1837
Property Description
Move-in ready residence in the idyllic town of Templeton! Enjoying a convenient location to dining at 15c and McPhees Grill, strolling to the park, or world class wine tasting on beautiful Central Coast weekends, this well-maintained single level home is ideal whether youre a first-time buyer, downsizing to a forever home, or looking for a potential vacation rental. Stepping into the low maintenance floor plan, which features two spacious bedrooms and two well-appointed bathrooms, you are greeted with a peaceful palette of paint colors and rich laminate flooring throughout most of the home. A comfortable space to relax at the end of the day, the living room boasts expansive cathedral ceilings that lend to a feeling of openness. With details such as granite slab countertops with full backsplash, cabinetry with an attractive glazed finish, and a breakfast bar, the kitchen efficiently utilizes space. Youll love gathering around the table with family in the adjacent dining room that opens to an expansive deck. The tranquil primary bedroom includes faux finished walls and a luxurious en-suite bathroom with a stylish vanity and a walk-in tub/shower with tiled surround and mosaic details. The secondary bedroom, adjacent to a full bathroom with a granite countertop and updated fixtures, gives you plenty of room for all your out-of-town guests. With three separate covered patios, mature landscaping and included spa, the outdoor living spaces make this property an entertainers dream. Additional hi-lights include a tankless water heater, ceiling fans in every room, RV parking, and a t
Move-in ready residence in the idyllic town of Templeton! Enjoying a convenient location to dining at 15c and McPhees Grill, strolling to the park, or world class wine tasting on beautiful Central Coast weekends, this well-maintained single level home is ideal whether youre a first-time buyer, downsizing to a forever home, or looking for a potential vacation rental. Stepping into the low maintenance floor plan, which features two spacious bedrooms and two well-appointed bathrooms, you are greeted with a peaceful palette of paint colors and rich laminate flooring throughout most of the home. A comfortable space to relax at the end of the day, the living room boasts expansive cathedral ceilings that lend to a feeling of openness. With details such as granite slab countertops with full backsplash, cabinetry with an attractive glazed finish, and a breakfast bar, the kitchen efficiently utilizes space. Youll love gathering around the table with family in the adjacent dining room that opens to an expansive deck. The tranquil primary bedroom includes faux finished walls and a luxurious en-suite bathroom with a stylish vanity and a walk-in tub/shower with tiled surround and mosaic details. The secondary bedroom, adjacent to a full bathroom with a granite countertop and updated fixtures, gives you plenty of room for all your out-of-town guests. With three separate covered patios, mature landscaping and included spa, the outdoor living spaces make this property an entertainers dream. Additional hi-lights include a tankless water heater, ceiling fans in every room, RV parking, and a two-car garage with epoxy floor finish that gives you room for weekend projects and storing all of your toys. Dont miss this wonderful opportunity to call 868 Salinas Avenue home!
Location
State CA
County San Luis Obispo
Area Templeton (93465)
Zoning RSF
Interior
Interior Features Granite Counters, Laminate Counters, Living Room Deck Attached
Cooling Wall/Window
Flooring Laminate, Tile
Equipment Dishwasher, Disposal, Microwave, Gas Range
Appliance Dishwasher, Disposal, Microwave, Gas Range
Laundry Garage
Exterior
Exterior Feature Wood
Parking Features Garage
Garage Spaces 2.0
Fence Wire, Wood
Utilities Available Cable Available, Electricity Connected, Natural Gas Connected, Phone Available, Sewer Connected, Water Connected
View Neighborhood
Roof Type Composition
Total Parking Spaces 2
Building
Lot Description Landscaped
Lot Size Range 7500-10889 SF
Sewer Public Sewer
Water Public
Level or Stories 1 Story
Others
Acceptable Financing Cash, Cash To New Loan
Listing Terms Cash, Cash To New Loan
Special Listing Condition Standard
Read Less Info
Want to know what your home might be worth? Contact us for a FREE valuation!

Kobe Zimmerman
Berkshire Hathaway Home Services California Properties
kobezimmerman@bhhscal.com +1(858) 753-3353Our team is ready to help you sell your home for the highest possible price ASAP

Bought with Pedro Plascencia • Country Real Estate, Inc.





