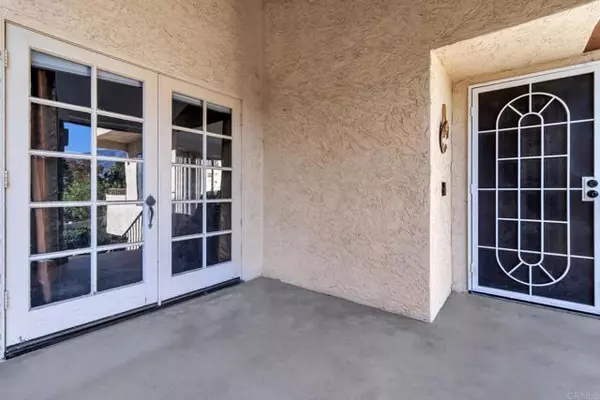For more information regarding the value of a property, please contact us for a free consultation.
Key Details
Sold Price $740,000
Property Type Single Family Home
Sub Type Detached
Listing Status Sold
Purchase Type For Sale
Square Footage 1,975 sqft
Price per Sqft $374
MLS Listing ID PTP2200130
Sold Date 03/01/22
Style Detached
Bedrooms 3
Full Baths 2
Half Baths 1
HOA Fees $287/mo
HOA Y/N Yes
Year Built 1986
Lot Size 3,924 Sqft
Acres 0.0901
Lot Dimensions .09 acres
Property Description
Tastefully upgraded detached single family home in the Sweetwater Lakes community. Situated on a cul-de-sac with no through traffic. Fully Owned Solar System. The front door opens up to the spacious and bright living area with great views. Lots of natural light and a fireplace centered to the room. New paint and luxury vinyl plank flooring throughout the living, dining, kitchen and family rooms. The kitchen is aesthetically beautiful with white cabinets, black pulls, black and white granite countertops, large sink under the window, and center island. The family room is off the kitchen and boosts an additional fireplace, half bath, vaulted ceilings and access to the garage. The sliding patio door opens up to the backyard with newly installed artificial turf. There is ample space along the back bank to plant fruit trees, or even create a garden area. All three bedrooms are upstairs. The master bedroom has a large en suite bathroom with large closets and soaking tub. The other sizable bedrooms share a full bath in the hallway. The HOA is low and includes a community pool and clubhouse. Ready to move-in and call your new home.
Tastefully upgraded detached single family home in the Sweetwater Lakes community. Situated on a cul-de-sac with no through traffic. Fully Owned Solar System. The front door opens up to the spacious and bright living area with great views. Lots of natural light and a fireplace centered to the room. New paint and luxury vinyl plank flooring throughout the living, dining, kitchen and family rooms. The kitchen is aesthetically beautiful with white cabinets, black pulls, black and white granite countertops, large sink under the window, and center island. The family room is off the kitchen and boosts an additional fireplace, half bath, vaulted ceilings and access to the garage. The sliding patio door opens up to the backyard with newly installed artificial turf. There is ample space along the back bank to plant fruit trees, or even create a garden area. All three bedrooms are upstairs. The master bedroom has a large en suite bathroom with large closets and soaking tub. The other sizable bedrooms share a full bath in the hallway. The HOA is low and includes a community pool and clubhouse. Ready to move-in and call your new home.
Location
State CA
County San Diego
Area Spring Valley (91977)
Zoning R1
Interior
Cooling Central Forced Air
Fireplaces Type FP in Family Room, FP in Living Room
Laundry Garage
Exterior
Garage Spaces 2.0
Pool Community/Common
View Lake/River, Mountains/Hills, Neighborhood
Total Parking Spaces 2
Building
Lot Description Cul-De-Sac, Curbs, Sidewalks
Lot Size Range 1-3999 SF
Sewer Public Sewer
Water Public
Level or Stories 3 Story
Schools
High Schools Grossmont Union High School District
Others
Acceptable Financing Cash, Conventional, FHA, VA
Listing Terms Cash, Conventional, FHA, VA
Special Listing Condition Standard
Read Less Info
Want to know what your home might be worth? Contact us for a FREE valuation!

Our team is ready to help you sell your home for the highest possible price ASAP

Bought with Drea Rose Wilson • Coldwell Banker West





