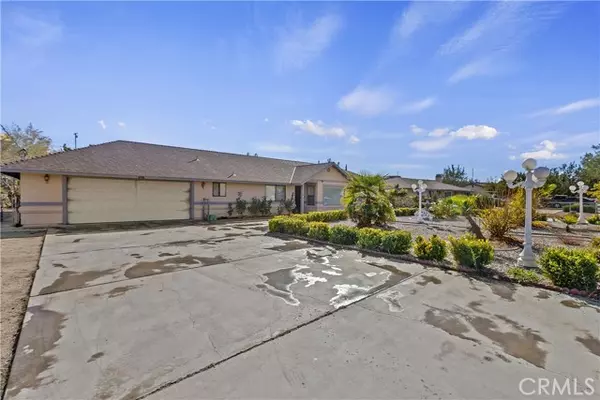For more information regarding the value of a property, please contact us for a free consultation.
Key Details
Sold Price $592,000
Property Type Single Family Home
Sub Type Detached
Listing Status Sold
Purchase Type For Sale
Square Footage 2,843 sqft
Price per Sqft $208
MLS Listing ID CV21258741
Sold Date 05/26/22
Style Detached
Bedrooms 5
Full Baths 3
HOA Y/N No
Year Built 1989
Lot Size 0.524 Acres
Acres 0.5236
Property Description
Nestled in the desirable Mesa community is this home that has everything you are looking for! Looking for in-law quarters, or a guest suite? Look no further! Want a place for your RV, your boat, and all of your toys? Well, you have all of that here! Every room has TV wall mounts and TVs, ALL TV'S STAY!!! Custom-built cabinets that boast storage for days. Looking for lots of storage space? The hallway has a linen closet, there's a pantry-size cabinet in the office, lots of cabinets in the kitchen, in the eat-in dining room, and in the laundry room as well. The landscaped front yard affords a galvanized framed fence with gates. The backyard has a covered patio, gazebo, storage shed, and a dance studio for children (or use as workout space). Laminated floors flow in the living areas, there's tile in the kitchen and laundry room, and ceramic and porcelain floors in bathrooms. The home offers high ceilings and skylights in the family room and ceiling fans with lights in almost every room. This truly is a "must-see" home! There is a leased solar contract on the property now. Sellers are willing to negotiate.
Nestled in the desirable Mesa community is this home that has everything you are looking for! Looking for in-law quarters, or a guest suite? Look no further! Want a place for your RV, your boat, and all of your toys? Well, you have all of that here! Every room has TV wall mounts and TVs, ALL TV'S STAY!!! Custom-built cabinets that boast storage for days. Looking for lots of storage space? The hallway has a linen closet, there's a pantry-size cabinet in the office, lots of cabinets in the kitchen, in the eat-in dining room, and in the laundry room as well. The landscaped front yard affords a galvanized framed fence with gates. The backyard has a covered patio, gazebo, storage shed, and a dance studio for children (or use as workout space). Laminated floors flow in the living areas, there's tile in the kitchen and laundry room, and ceramic and porcelain floors in bathrooms. The home offers high ceilings and skylights in the family room and ceiling fans with lights in almost every room. This truly is a "must-see" home! There is a leased solar contract on the property now. Sellers are willing to negotiate.
Location
State CA
County San Bernardino
Area Hesperia (92345)
Interior
Interior Features Pantry, Pull Down Stairs to Attic, Tile Counters
Cooling Central Forced Air, Wall/Window
Flooring Carpet, Laminate, Tile
Equipment Dishwasher, Disposal, Dryer, Microwave, Refrigerator, Washer, Self Cleaning Oven, Vented Exhaust Fan
Appliance Dishwasher, Disposal, Dryer, Microwave, Refrigerator, Washer, Self Cleaning Oven, Vented Exhaust Fan
Laundry Laundry Room
Exterior
Parking Features Direct Garage Access
Garage Spaces 2.0
Fence Excellent Condition, Security, Chain Link
Utilities Available Electricity Connected, Natural Gas Connected, Other, Water Connected
View Mountains/Hills, Desert
Roof Type Shingle
Total Parking Spaces 2
Building
Lot Description Sprinklers In Front, Sprinklers In Rear
Story 1
Sewer Conventional Septic
Water Public
Architectural Style Ranch
Level or Stories 1 Story
Others
Acceptable Financing Cash, Conventional, Exchange, FHA, VA
Listing Terms Cash, Conventional, Exchange, FHA, VA
Special Listing Condition Standard
Read Less Info
Want to know what your home might be worth? Contact us for a FREE valuation!

Our team is ready to help you sell your home for the highest possible price ASAP

Bought with George Strickland • Priority Real Estate & Lending



