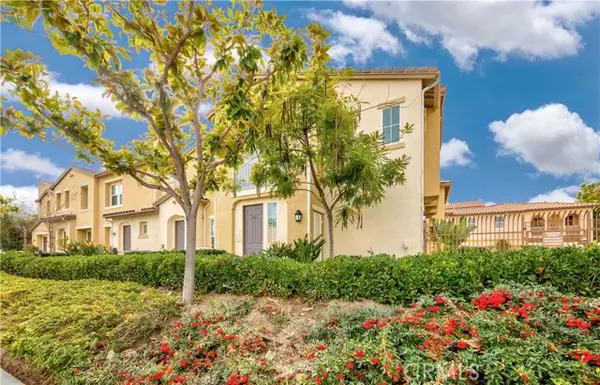For more information regarding the value of a property, please contact us for a free consultation.
Key Details
Sold Price $631,000
Property Type Condo
Listing Status Sold
Purchase Type For Sale
Square Footage 1,103 sqft
Price per Sqft $572
MLS Listing ID PW22012323
Sold Date 02/23/22
Style All Other Attached
Bedrooms 2
Full Baths 2
Construction Status Turnkey,Updated/Remodeled
HOA Fees $194/mo
HOA Y/N Yes
Year Built 2006
Property Description
Beautiful gem in the highly desirable Southaven at Magnolia Lane community is ready for its new owners! A single level end unit condo features 2 bedrooms, 2 bathrooms with attached oversized two car garage and driveway for additional vehicles. This elegant house boasts formal Spanish architecture and a unique floor plan with in-unit laundry comes with washer/dryer. Plenty of natural light glowing through the house. Sunny and cheerful living room with a cozy fireplace is open and bright. The dining room opens up to a private balcony, which extends living space and is perfect for entertaining. Well maintained and newly upgraded interior features beautiful stone tile and wood flooring throughout, designer toned interior paint, recessed lightings and double pane windows. The well-appointed gourmet kitchen features gorgeous granite countertops, and beautiful oak thermofoil cabinets with breakfast counter seating that opens to the living room. The spacious master suite opens to a large master bathroom with double sinks and a walk-in closet. Surrounded by plenty of lush landscape and greenery. Close to freeways, shopping/dining and schools. Must See!
Beautiful gem in the highly desirable Southaven at Magnolia Lane community is ready for its new owners! A single level end unit condo features 2 bedrooms, 2 bathrooms with attached oversized two car garage and driveway for additional vehicles. This elegant house boasts formal Spanish architecture and a unique floor plan with in-unit laundry comes with washer/dryer. Plenty of natural light glowing through the house. Sunny and cheerful living room with a cozy fireplace is open and bright. The dining room opens up to a private balcony, which extends living space and is perfect for entertaining. Well maintained and newly upgraded interior features beautiful stone tile and wood flooring throughout, designer toned interior paint, recessed lightings and double pane windows. The well-appointed gourmet kitchen features gorgeous granite countertops, and beautiful oak thermofoil cabinets with breakfast counter seating that opens to the living room. The spacious master suite opens to a large master bathroom with double sinks and a walk-in closet. Surrounded by plenty of lush landscape and greenery. Close to freeways, shopping/dining and schools. Must See!
Location
State CA
County Orange
Area Oc - Anaheim (92801)
Interior
Interior Features Balcony, Granite Counters, Recessed Lighting
Cooling Central Forced Air
Flooring Tile, Wood
Fireplaces Type FP in Living Room, Gas
Equipment Dishwasher, Disposal, Dryer, Microwave, Washer, Gas Range
Appliance Dishwasher, Disposal, Dryer, Microwave, Washer, Gas Range
Laundry Closet Stacked, Laundry Room, Inside
Exterior
Exterior Feature Stucco
Parking Features Direct Garage Access, Garage
Garage Spaces 2.0
Utilities Available Cable Available, Electricity Connected, Natural Gas Connected, Phone Available, Sewer Connected, Water Connected
Roof Type Spanish Tile
Total Parking Spaces 2
Building
Lot Description Curbs, Sidewalks, Landscaped
Story 2
Sewer Public Sewer, Sewer Paid
Water Public
Architectural Style Mediterranean/Spanish
Level or Stories 2 Story
Construction Status Turnkey,Updated/Remodeled
Others
Acceptable Financing Cash, Cash To New Loan
Listing Terms Cash, Cash To New Loan
Special Listing Condition Standard
Read Less Info
Want to know what your home might be worth? Contact us for a FREE valuation!

Our team is ready to help you sell your home for the highest possible price ASAP

Bought with Arely Munoz • Keller Williams Realty





