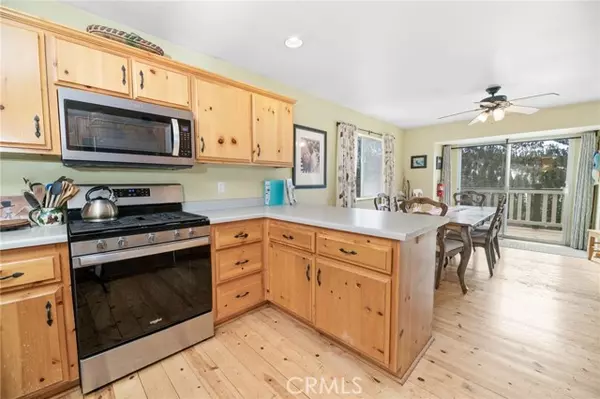For more information regarding the value of a property, please contact us for a free consultation.
Key Details
Sold Price $717,000
Property Type Single Family Home
Sub Type Detached
Listing Status Sold
Purchase Type For Sale
Square Footage 1,503 sqft
Price per Sqft $477
MLS Listing ID OC22022996
Sold Date 03/14/22
Style Detached
Bedrooms 3
Full Baths 2
Half Baths 1
HOA Y/N No
Year Built 2000
Lot Size 9,802 Sqft
Acres 0.225
Property Description
THESE VIEWS ARE INCREDIBLE! Walking into this 3 Bed, 2.5 Bath Home, you will find High Vaulted Ceilings, Lots of Natural Light, a Spacious Kitchen with SS Appliances and Views from many windows. There are Two Decks to enjoy the Views of the Ski Slopes and Lake, Fresh Mountain Air along with a Spa to Relax in. This reverse floor plan has a spacious open floor plan, a beautiful rock fireplace and plenty of room for all. The top floor is the living room, kitchen, dining area and half bath. The bottom floor has three bedrooms, two full bathrooms and laundry. This home is located close to Bear Mtn. and the National Forest Trailhead. Direct access to the property from Canyon Crest, down the driveway to the front door. The driveway has room for 2-3 vehicles. There is also a lot of storage under the deck for your outdoor tools and toys. Do not miss out on this Beautiful Home!
THESE VIEWS ARE INCREDIBLE! Walking into this 3 Bed, 2.5 Bath Home, you will find High Vaulted Ceilings, Lots of Natural Light, a Spacious Kitchen with SS Appliances and Views from many windows. There are Two Decks to enjoy the Views of the Ski Slopes and Lake, Fresh Mountain Air along with a Spa to Relax in. This reverse floor plan has a spacious open floor plan, a beautiful rock fireplace and plenty of room for all. The top floor is the living room, kitchen, dining area and half bath. The bottom floor has three bedrooms, two full bathrooms and laundry. This home is located close to Bear Mtn. and the National Forest Trailhead. Direct access to the property from Canyon Crest, down the driveway to the front door. The driveway has room for 2-3 vehicles. There is also a lot of storage under the deck for your outdoor tools and toys. Do not miss out on this Beautiful Home!
Location
State CA
County San Bernardino
Area Big Bear Lake (92315)
Interior
Interior Features Living Room Balcony, Living Room Deck Attached
Flooring Carpet, Wood
Fireplaces Type FP in Family Room
Equipment Dishwasher, Microwave, Refrigerator, Gas Stove, Gas Range
Appliance Dishwasher, Microwave, Refrigerator, Gas Stove, Gas Range
Laundry Closet Full Sized
Exterior
Utilities Available Sewer Connected
View Lake/River, Mountains/Hills
Building
Story 2
Lot Size Range 7500-10889 SF
Sewer Public Sewer
Water Public
Architectural Style Custom Built
Level or Stories 2 Story
Others
Acceptable Financing Cash, Conventional, Cash To New Loan
Listing Terms Cash, Conventional, Cash To New Loan
Special Listing Condition Standard
Read Less Info
Want to know what your home might be worth? Contact us for a FREE valuation!

Our team is ready to help you sell your home for the highest possible price ASAP

Bought with Angela Aguda • Seven Gables Real Estate





