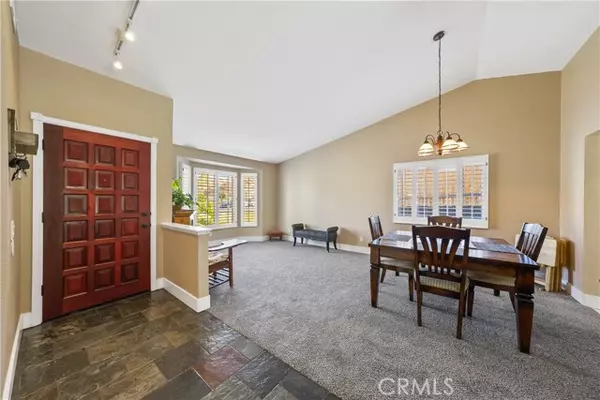For more information regarding the value of a property, please contact us for a free consultation.
Key Details
Sold Price $556,500
Property Type Single Family Home
Sub Type Detached
Listing Status Sold
Purchase Type For Sale
Square Footage 1,477 sqft
Price per Sqft $376
MLS Listing ID IV22017313
Sold Date 03/11/22
Style Detached
Bedrooms 3
Full Baths 2
Construction Status Turnkey
HOA Y/N No
Year Built 1989
Lot Size 7,936 Sqft
Acres 0.1822
Property Description
Beautifully renovated, open concept home situated on a large corner lot with RV parking. The vaulted ceilings and openness of the floor plan make a statement upon entry. The large formal living room/dining room is filled with natural light and is open to the kitchen for easy entertaining. The superb kitchen features an abundance of cabinetry, large counter space, breakfast nook and opens to the great room. The views from here of the lush, landscaped grounds are stunning and there is a custom brick fireplace with plenty wall space for any size entertainment center. The owners suite features custom paint, dual sink vanity, upgraded oversized shower and slider that leads onto the back patio. All secondary bedrooms are good size with custom pain features in warm tones and share a remodeled guest bathroom with custom vanity and lighting. The backyard has a custom design, a blend of luxury and comfort featuring a patio cover, terraced levels showcasing the mountain views, low maintenance grounds and easy gated RV parking. Additional features include slate tile floors, upgraded newer carpet, fencing, shutters throughout, Located on a cul-de-sac for privacy, close proximity to major shopping, schools and freeways.
Beautifully renovated, open concept home situated on a large corner lot with RV parking. The vaulted ceilings and openness of the floor plan make a statement upon entry. The large formal living room/dining room is filled with natural light and is open to the kitchen for easy entertaining. The superb kitchen features an abundance of cabinetry, large counter space, breakfast nook and opens to the great room. The views from here of the lush, landscaped grounds are stunning and there is a custom brick fireplace with plenty wall space for any size entertainment center. The owners suite features custom paint, dual sink vanity, upgraded oversized shower and slider that leads onto the back patio. All secondary bedrooms are good size with custom pain features in warm tones and share a remodeled guest bathroom with custom vanity and lighting. The backyard has a custom design, a blend of luxury and comfort featuring a patio cover, terraced levels showcasing the mountain views, low maintenance grounds and easy gated RV parking. Additional features include slate tile floors, upgraded newer carpet, fencing, shutters throughout, Located on a cul-de-sac for privacy, close proximity to major shopping, schools and freeways.
Location
State CA
County San Bernardino
Area Riv Cty-Colton (92324)
Interior
Cooling Central Forced Air
Flooring Carpet, Stone, Tile
Fireplaces Type FP in Family Room
Equipment Dishwasher, Microwave, Gas Oven
Appliance Dishwasher, Microwave, Gas Oven
Laundry Garage
Exterior
Parking Features Direct Garage Access, Garage
Garage Spaces 2.0
Fence Wood
View Mountains/Hills
Total Parking Spaces 2
Building
Lot Description Corner Lot, Cul-De-Sac, Curbs, Sidewalks, Landscaped
Story 1
Lot Size Range 7500-10889 SF
Sewer Public Sewer
Water Public
Level or Stories 1 Story
Construction Status Turnkey
Others
Acceptable Financing Submit
Listing Terms Submit
Special Listing Condition Standard
Read Less Info
Want to know what your home might be worth? Contact us for a FREE valuation!

Kobe Zimmerman
Berkshire Hathaway Home Services California Properties
kobezimmerman@bhhscal.com +1(858) 753-3353Our team is ready to help you sell your home for the highest possible price ASAP

Bought with PAUL RESENDEZ • MILESTONE REALTY GROUP





