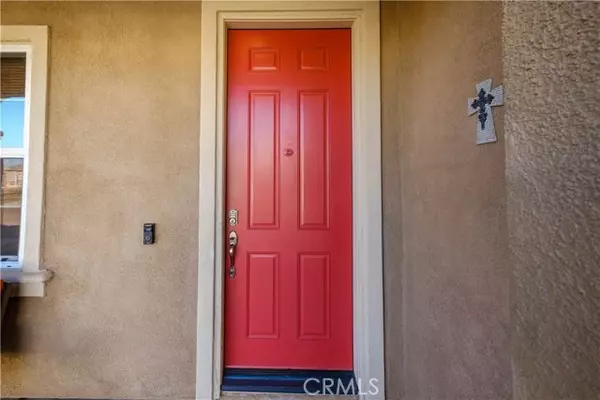For more information regarding the value of a property, please contact us for a free consultation.
Key Details
Sold Price $525,000
Property Type Single Family Home
Sub Type Detached
Listing Status Sold
Purchase Type For Sale
Square Footage 3,094 sqft
Price per Sqft $169
MLS Listing ID CV22022543
Sold Date 03/04/22
Style Detached
Bedrooms 4
Full Baths 3
Half Baths 1
HOA Y/N No
Year Built 2006
Lot Size 5,100 Sqft
Acres 0.1171
Property Description
LOCATION! LOCATION! LOCATION! NO HOA! You have to Check out this Beautiful Hesperia Home in the Highly Desired Area of Mission Crest! Home has 3094 sf of space, there's plenty of room with 4 bedrooms 3 1/2 bathrooms a 3 car tandem garage. Enjoy this GOURMET kitchen with plenty of cabinets for storage Classy Mosaic Tile Backsplash an Oversized Center Island open to Family Room making it an Entertainer's Delight! Enjoy the built in dishwasher microwave built in stove top and a built in self cleaning oven All Stainless Steel. Family Room has a gas fireplace to keep cozy on cold nights. for those Family Dinners enjoy a separate formal dining area, Upstairs Retreat or Game area loft, the laundry room with sink, Relax in this Huge Master Bedroom with walk in closet, the Master Bath has a large bathtub and a separate shower, one of the bedrooms is a comfortable Guest Suite with full bath and walk in closet. Enjoy a clean and relaxing outdoor patio with Aluma Wood cover including outdoor fan and lighting, has a separate dog run and very low maintenance yard, has newer separate AC units one for upstairs and one for down to save energy cost. Newer smart technology temperature controls and an alarm system with cameras is included, newly installed, efficient above ground storage system in garage with tool storage cabinet and ez slide drawers with work bench and finished floor. Home is within walking distance to park and elementary school 3 minutes to middle school 5 minutes to high school in a great community very close to shopping and the 15 freeway, 2 hrs. to beach 2.5 hrs. to Vegas
LOCATION! LOCATION! LOCATION! NO HOA! You have to Check out this Beautiful Hesperia Home in the Highly Desired Area of Mission Crest! Home has 3094 sf of space, there's plenty of room with 4 bedrooms 3 1/2 bathrooms a 3 car tandem garage. Enjoy this GOURMET kitchen with plenty of cabinets for storage Classy Mosaic Tile Backsplash an Oversized Center Island open to Family Room making it an Entertainer's Delight! Enjoy the built in dishwasher microwave built in stove top and a built in self cleaning oven All Stainless Steel. Family Room has a gas fireplace to keep cozy on cold nights. for those Family Dinners enjoy a separate formal dining area, Upstairs Retreat or Game area loft, the laundry room with sink, Relax in this Huge Master Bedroom with walk in closet, the Master Bath has a large bathtub and a separate shower, one of the bedrooms is a comfortable Guest Suite with full bath and walk in closet. Enjoy a clean and relaxing outdoor patio with Aluma Wood cover including outdoor fan and lighting, has a separate dog run and very low maintenance yard, has newer separate AC units one for upstairs and one for down to save energy cost. Newer smart technology temperature controls and an alarm system with cameras is included, newly installed, efficient above ground storage system in garage with tool storage cabinet and ez slide drawers with work bench and finished floor. Home is within walking distance to park and elementary school 3 minutes to middle school 5 minutes to high school in a great community very close to shopping and the 15 freeway, 2 hrs. to beach 2.5 hrs. to Vegas 1.5 to LA 2 to San Diego, 35 minutes to mountains for skiing or hiking. If considering the high desert THIS IS A MUST SEE. Appliances INCLUDED Some furniture may be requested with a strong offer.
Location
State CA
County San Bernardino
Area Hesperia (92344)
Interior
Interior Features Corian Counters, Pantry, Recessed Lighting, Tandem
Heating Natural Gas
Cooling Central Forced Air, Energy Star, Dual
Flooring Carpet, Tile
Fireplaces Type FP in Family Room, Gas, Decorative
Equipment Dishwasher, Disposal, Dryer, Microwave, Washer, Gas Stove, Recirculated Exhaust Fan, Self Cleaning Oven, Vented Exhaust Fan, Water Line to Refr
Appliance Dishwasher, Disposal, Dryer, Microwave, Washer, Gas Stove, Recirculated Exhaust Fan, Self Cleaning Oven, Vented Exhaust Fan, Water Line to Refr
Exterior
Exterior Feature Stucco
Parking Features Tandem, Garage, Garage Door Opener
Garage Spaces 3.0
Fence Wood
Utilities Available Cable Available, Electricity Connected, Natural Gas Connected, Sewer Connected, Water Connected
Roof Type Spanish Tile
Total Parking Spaces 3
Building
Lot Description Sidewalks, Landscaped, Sprinklers In Front
Lot Size Range 4000-7499 SF
Sewer Public Sewer
Water Public
Level or Stories 2 Story
Others
Acceptable Financing Submit
Listing Terms Submit
Special Listing Condition Standard
Read Less Info
Want to know what your home might be worth? Contact us for a FREE valuation!

Kobe Zimmerman
Berkshire Hathaway Home Services California Properties
kobezimmerman@bhhscal.com +1(858) 753-3353Our team is ready to help you sell your home for the highest possible price ASAP

Bought with NON LISTED AGENT • NON LISTED OFFICE





