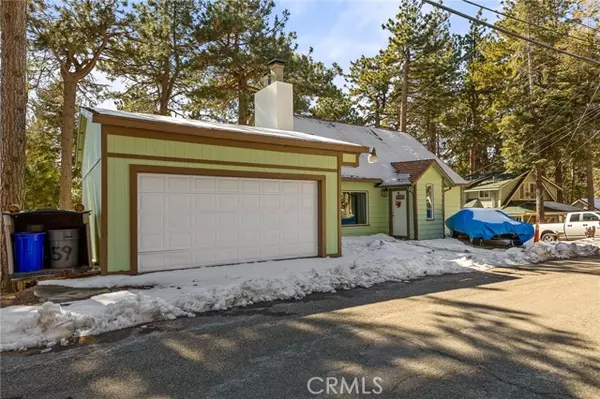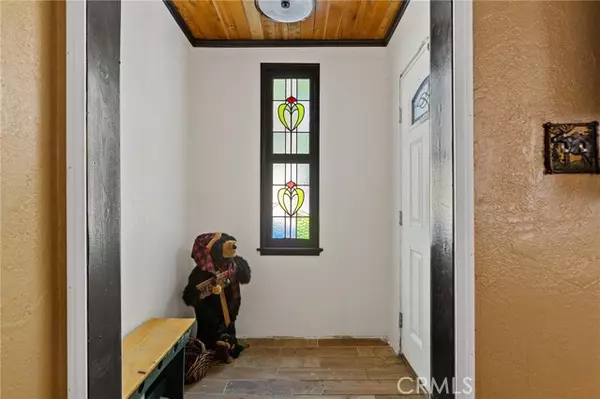For more information regarding the value of a property, please contact us for a free consultation.
Key Details
Sold Price $410,300
Property Type Single Family Home
Sub Type Detached
Listing Status Sold
Purchase Type For Sale
Square Footage 2,322 sqft
Price per Sqft $176
MLS Listing ID EV22020688
Sold Date 03/11/22
Style Detached
Bedrooms 5
Full Baths 2
Half Baths 1
HOA Y/N No
Year Built 1958
Lot Size 4,345 Sqft
Acres 0.0997
Property Description
This large home has tons of potential. This is a clean canvas to make this home your own creation. Level entry, driveway and garage parking. Enter into a mud room, perfect for those snowy days. Main level has living room with brick fireplace, full bath and 2 bedrooms with wood flooring throughout. Kitchen (needs flooring and renovation - seller was able to put in new lighting and paint but didn't get to finish the renovation). Kitchen open to the dining area and pantry room make up this main level area. Upstairs has a bonus area (could be used as a small living room or office), bedroom #3 and bathroom complete this 3rd level. The bottom level has access from the main level kitchen and opens up into the laundry area and an unfinished kitchen area. Bedroom #4 & 5, bathroom and a family room with fireplace make up this bottom level. Newer paint and flooring throughout this level. The bathroom shower is unfinished as is the fireplace mantel. This bottom floor could be used as an apartment with the separate outside access. The seller got sick and couldn't finish some of the renovation giving you the opportunity to make this home your own. Newer dual pane windows throughout the home. Newer outside paint.
This large home has tons of potential. This is a clean canvas to make this home your own creation. Level entry, driveway and garage parking. Enter into a mud room, perfect for those snowy days. Main level has living room with brick fireplace, full bath and 2 bedrooms with wood flooring throughout. Kitchen (needs flooring and renovation - seller was able to put in new lighting and paint but didn't get to finish the renovation). Kitchen open to the dining area and pantry room make up this main level area. Upstairs has a bonus area (could be used as a small living room or office), bedroom #3 and bathroom complete this 3rd level. The bottom level has access from the main level kitchen and opens up into the laundry area and an unfinished kitchen area. Bedroom #4 & 5, bathroom and a family room with fireplace make up this bottom level. Newer paint and flooring throughout this level. The bathroom shower is unfinished as is the fireplace mantel. This bottom floor could be used as an apartment with the separate outside access. The seller got sick and couldn't finish some of the renovation giving you the opportunity to make this home your own. Newer dual pane windows throughout the home. Newer outside paint.
Location
State CA
County San Bernardino
Area Running Springs (92382)
Zoning R-1
Interior
Interior Features 2 Staircases
Fireplaces Type FP in Family Room, FP in Living Room
Laundry Inside
Exterior
Parking Features Garage
Garage Spaces 2.0
Community Features Horse Trails
Complex Features Horse Trails
Utilities Available Electricity Connected, Natural Gas Connected, Sewer Connected, Water Connected
View Neighborhood, Trees/Woods
Total Parking Spaces 4
Building
Lot Description National Forest
Story 2
Lot Size Range 4000-7499 SF
Sewer Public Sewer
Water Public
Level or Stories 2 Story
Others
Acceptable Financing Submit
Listing Terms Submit
Special Listing Condition Standard
Read Less Info
Want to know what your home might be worth? Contact us for a FREE valuation!

Kobe Zimmerman
Berkshire Hathaway Home Services California Properties
kobezimmerman@bhhscal.com +1(858) 753-3353Our team is ready to help you sell your home for the highest possible price ASAP

Bought with General NONMEMBER • NONMEMBER MRML





