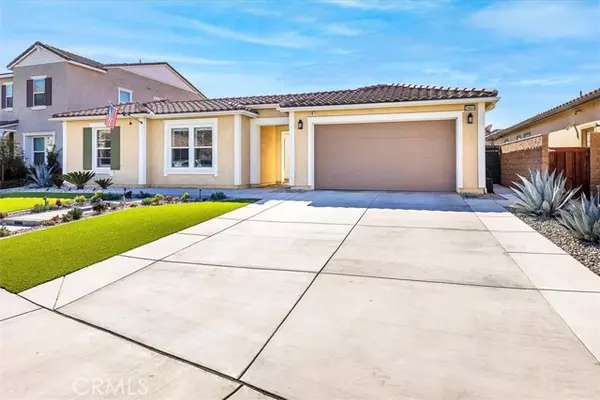For more information regarding the value of a property, please contact us for a free consultation.
Key Details
Sold Price $645,000
Property Type Single Family Home
Sub Type Detached
Listing Status Sold
Purchase Type For Sale
Square Footage 2,684 sqft
Price per Sqft $240
MLS Listing ID SW21245390
Sold Date 01/31/22
Style Detached
Bedrooms 4
Full Baths 2
Half Baths 1
HOA Fees $70/mo
HOA Y/N Yes
Year Built 2018
Lot Size 7,841 Sqft
Acres 0.18
Property Description
This Beautifully Upgraded Single Story Home Shows like a Model! Large Modern "open-concept" floor plan. Almost 2700 square feet with 4 bedrooms, 3 bathrooms. The entire home features upgraded laminate flooring, with carpet in bedrooms, 3 inch vinyl shutters on every window, and ceiling fans in every room. The front yard has been beautifully landscaped with low maintenance and drought tolerate artificial turf. It has a courtyard entry. Upon entry through the front door you are greeted with formal dining area with shiplap accent wall. That flows through to the large open living area with custom fire feature, extra- large kitchen with granite counter tops, stainless steel appliances, modern fixtures and large sink. Off the kitchen there is large breakfast nook. Right off the kitchen you will find indoor laundry room with sink, lots of storage and a mud area that leads garage. The 3 car tandem-garage comes equipped with epoxy floors, built in cabinets and overhead storage. There is a separate guest bathroom off living area that has been upgraded with modern features. The master suite has an over-sized shower and bathtub with custom built-in cabinets inside master closet. The 3rd bathroom is a full size bathroom with double sinks, shower and bathtub. The low maintenance backyard is an entertainer's delight with custom built-in bbq with fire feature, vinyl patio cover with 2 ceiling fans, artificial turf, rock landscaping, & new rain gutters. There are 2 whole house fans. Every inch of this home has been upgraded & meticulously well-maintained!
This Beautifully Upgraded Single Story Home Shows like a Model! Large Modern "open-concept" floor plan. Almost 2700 square feet with 4 bedrooms, 3 bathrooms. The entire home features upgraded laminate flooring, with carpet in bedrooms, 3 inch vinyl shutters on every window, and ceiling fans in every room. The front yard has been beautifully landscaped with low maintenance and drought tolerate artificial turf. It has a courtyard entry. Upon entry through the front door you are greeted with formal dining area with shiplap accent wall. That flows through to the large open living area with custom fire feature, extra- large kitchen with granite counter tops, stainless steel appliances, modern fixtures and large sink. Off the kitchen there is large breakfast nook. Right off the kitchen you will find indoor laundry room with sink, lots of storage and a mud area that leads garage. The 3 car tandem-garage comes equipped with epoxy floors, built in cabinets and overhead storage. There is a separate guest bathroom off living area that has been upgraded with modern features. The master suite has an over-sized shower and bathtub with custom built-in cabinets inside master closet. The 3rd bathroom is a full size bathroom with double sinks, shower and bathtub. The low maintenance backyard is an entertainer's delight with custom built-in bbq with fire feature, vinyl patio cover with 2 ceiling fans, artificial turf, rock landscaping, & new rain gutters. There are 2 whole house fans. Every inch of this home has been upgraded & meticulously well-maintained!
Location
State CA
County Riverside
Area Riv Cty-Sun City (92585)
Interior
Cooling Central Forced Air
Fireplaces Type FP in Family Room, Electric
Laundry Laundry Room
Exterior
Garage Spaces 3.0
Pool Community/Common, Association
View Mountains/Hills
Total Parking Spaces 3
Building
Lot Description Curbs, Sidewalks, Landscaped
Story 1
Lot Size Range 7500-10889 SF
Sewer Public Sewer
Water Public
Level or Stories 1 Story
Others
Acceptable Financing Cash, Conventional, FHA, VA, Cash To Existing Loan, Cash To New Loan
Listing Terms Cash, Conventional, FHA, VA, Cash To Existing Loan, Cash To New Loan
Special Listing Condition Standard
Read Less Info
Want to know what your home might be worth? Contact us for a FREE valuation!

Kobe Zimmerman
Berkshire Hathaway Home Services California Properties
kobezimmerman@bhhscal.com +1(858) 753-3353Our team is ready to help you sell your home for the highest possible price ASAP

Bought with NON LISTED AGENT • NON LISTED OFFICE






