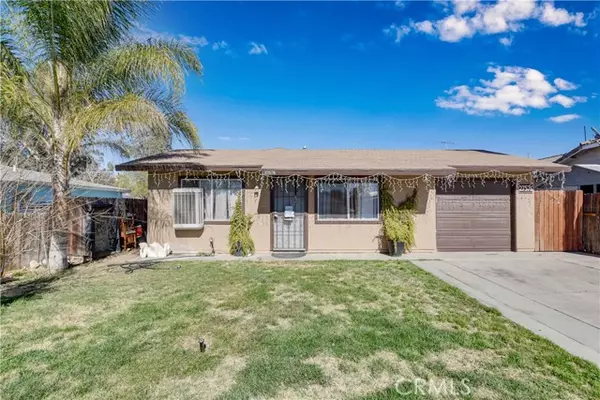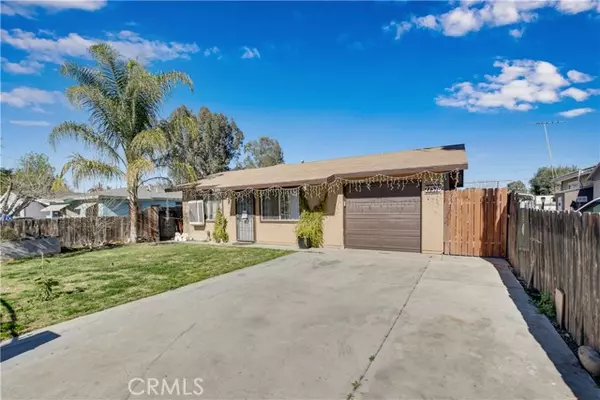For more information regarding the value of a property, please contact us for a free consultation.
Key Details
Sold Price $341,000
Property Type Single Family Home
Sub Type Detached
Listing Status Sold
Purchase Type For Sale
Square Footage 1,032 sqft
Price per Sqft $330
MLS Listing ID TR22027952
Sold Date 04/01/22
Style Detached
Bedrooms 3
Full Baths 2
Construction Status Turnkey
HOA Y/N No
Year Built 1982
Lot Size 7,405 Sqft
Acres 0.17
Property Description
Adorable 3 bedroom 2 bathroom 1,032 square foot single-story home on an enormous 7,405 square foot lot located in Menifee. This home is complete with an attached single-car garage and an oversized backyard with endless opportunities to add your own personal touches! When you enter the home, you are met with the living room to your left and the dining and kitchen to your right. The kitchen features tile flooring, Formica countertops, white cabinets, 5 burner gas stove, range hood, a deep sink, pantry, and is open to the dining area. Just beyond the living room is the hallway leading to the bedrooms and bathrooms The first bathroom will be on your right and features a shower/tub combination and tile flooring. Two bedrooms will be one your left, both are a good size, the first bedroom has carpet flooring and the second features a ceiling fan and has recently been rehabbed with new paint and flooring. The master bedroom is the last room at the end of the hallway on your right and features carpet flooring, sliding closet doors, a ceiling fan, and an attached bathroom with a shower/tub combination and tile flooring. The backyard is very large and has a covered patio on the side with two ceiling fans, concrete stab with a pathway leading to the shed, and tons of open space. This backyard is perfect for either relaxing or entertaining and is awaiting your personal touch! Home is conveniently located near freeway access, shopping, and dining!
Adorable 3 bedroom 2 bathroom 1,032 square foot single-story home on an enormous 7,405 square foot lot located in Menifee. This home is complete with an attached single-car garage and an oversized backyard with endless opportunities to add your own personal touches! When you enter the home, you are met with the living room to your left and the dining and kitchen to your right. The kitchen features tile flooring, Formica countertops, white cabinets, 5 burner gas stove, range hood, a deep sink, pantry, and is open to the dining area. Just beyond the living room is the hallway leading to the bedrooms and bathrooms The first bathroom will be on your right and features a shower/tub combination and tile flooring. Two bedrooms will be one your left, both are a good size, the first bedroom has carpet flooring and the second features a ceiling fan and has recently been rehabbed with new paint and flooring. The master bedroom is the last room at the end of the hallway on your right and features carpet flooring, sliding closet doors, a ceiling fan, and an attached bathroom with a shower/tub combination and tile flooring. The backyard is very large and has a covered patio on the side with two ceiling fans, concrete stab with a pathway leading to the shed, and tons of open space. This backyard is perfect for either relaxing or entertaining and is awaiting your personal touch! Home is conveniently located near freeway access, shopping, and dining!
Location
State CA
County Riverside
Area Outside Of Usa (99999)
Zoning R-R
Interior
Interior Features Formica Counters, Laminate Counters, Pantry
Heating Natural Gas
Cooling Central Forced Air, Wall/Window
Flooring Carpet, Laminate, Tile
Equipment Disposal, Gas Oven, Water Line to Refr, Gas Range
Appliance Disposal, Gas Oven, Water Line to Refr, Gas Range
Laundry Garage
Exterior
Exterior Feature Stucco
Parking Features Gated, Direct Garage Access, Garage, Garage - Single Door
Garage Spaces 1.0
Fence Average Condition, Wrought Iron, Wood
Utilities Available Cable Available, Cable Connected, Electricity Available, Electricity Connected, Natural Gas Available, Natural Gas Connected, Phone Available, Phone Connected, Sewer Available, Water Available, Sewer Connected, Water Connected
View Mountains/Hills, Neighborhood
Roof Type Shingle
Total Parking Spaces 3
Building
Lot Description Curbs, Sidewalks
Story 1
Lot Size Range 4000-7499 SF
Sewer Public Sewer
Water Public
Architectural Style Traditional
Level or Stories 1 Story
Construction Status Turnkey
Others
Acceptable Financing Cash, Conventional, FHA, VA, Cash To New Loan
Listing Terms Cash, Conventional, FHA, VA, Cash To New Loan
Special Listing Condition Standard
Read Less Info
Want to know what your home might be worth? Contact us for a FREE valuation!

Kobe Zimmerman
Berkshire Hathaway Home Services California Properties
kobezimmerman@bhhscal.com +1(858) 753-3353Our team is ready to help you sell your home for the highest possible price ASAP

Bought with Tiffany Martinez • RE/MAX Empire Properties



