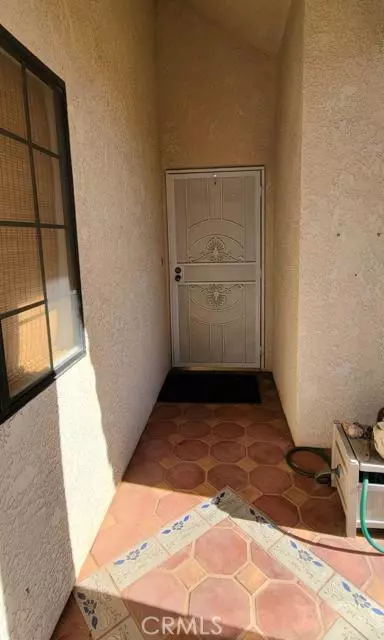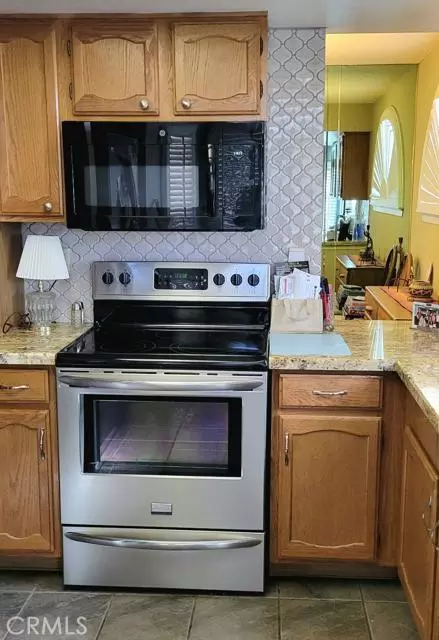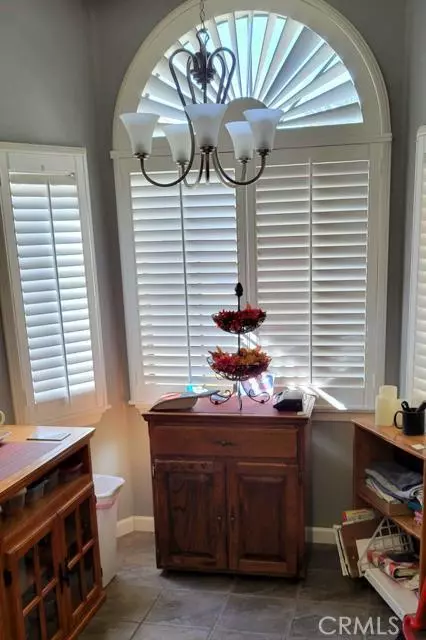For more information regarding the value of a property, please contact us for a free consultation.
Key Details
Sold Price $335,000
Property Type Single Family Home
Sub Type Detached
Listing Status Sold
Purchase Type For Sale
Square Footage 1,797 sqft
Price per Sqft $186
MLS Listing ID 542428
Sold Date 03/18/22
Style Detached
Bedrooms 2
Full Baths 3
HOA Fees $146/mo
HOA Y/N Yes
Year Built 1989
Lot Size 3,120 Sqft
Acres 0.07
Lot Dimensions unknown
Property Description
Desirable location in a private gated adult 55+ community of Jess Ranch. Conveniently located close to shopping is this upgraded, well maintained home. Newly installed tile flooring leads to an upgraded kitchen with granite counters, custom back splash and electric cooktop. Guest bathroom has been upgraded with a soaker tub, granite countertop designer vanities, custom back splashes and tile flooring. Spacious Master bedroom (with a slider leading to patio) is enhanced with a ceiling fan, walk in closet with custom organizer for storage with drawers and shelving, and additional shower. Upstairs Master has a slider leading to a private balcony, ceiling fan, walk in closet. Approximate 15X16 bonus room offers premium space for office, hobbies, extra bedroom, or man cave. Don't hesitate because this beauty will not last.
Desirable location in a private gated adult 55+ community of Jess Ranch. Conveniently located close to shopping is this upgraded, well maintained home. Newly installed tile flooring leads to an upgraded kitchen with granite counters, custom back splash and electric cooktop. Guest bathroom has been upgraded with a soaker tub, granite countertop designer vanities, custom back splashes and tile flooring. Spacious Master bedroom (with a slider leading to patio) is enhanced with a ceiling fan, walk in closet with custom organizer for storage with drawers and shelving, and additional shower. Upstairs Master has a slider leading to a private balcony, ceiling fan, walk in closet. Approximate 15X16 bonus room offers premium space for office, hobbies, extra bedroom, or man cave. Don't hesitate because this beauty will not last.
Location
State CA
County San Bernardino
Area Apple Valley (92308)
Zoning Residentia
Interior
Interior Features Balcony, Pantry
Heating Natural Gas
Cooling Central Forced Air
Flooring Tile, Other/Remarks
Fireplaces Type FP in Living Room
Equipment Dishwasher, Disposal, Dryer, Microwave, Range/Oven, Refrigerator, Washer
Appliance Dishwasher, Disposal, Dryer, Microwave, Range/Oven, Refrigerator, Washer
Laundry Inside
Exterior
Exterior Feature Frame
Parking Features None Known, Garage Door Opener
Garage Spaces 2.0
Pool Community/Common
Utilities Available Sewer Available, Sewer Connected
View Mountains/Hills
Roof Type Tile/Clay
Total Parking Spaces 2
Building
Lot Description Sprinklers In Front
Lot Size Range 1-3999 SF
Sewer Public Sewer
Water Public
Others
Senior Community Other
Acceptable Financing Submit
Listing Terms Submit
Special Listing Condition Standard
Read Less Info
Want to know what your home might be worth? Contact us for a FREE valuation!

Kobe Zimmerman
Berkshire Hathaway Home Services California Properties
kobezimmerman@bhhscal.com +1(858) 753-3353Our team is ready to help you sell your home for the highest possible price ASAP

Bought with Alexander Thompson • First Team Real Estate




