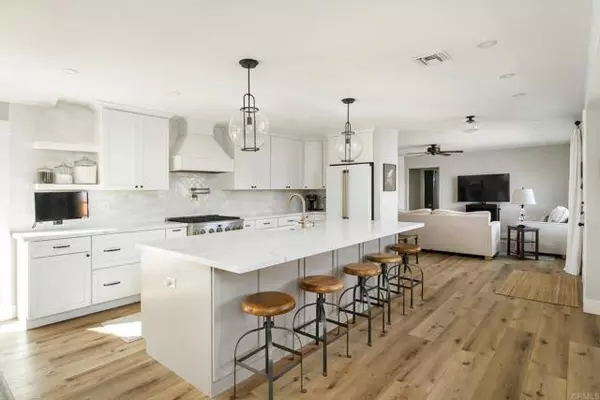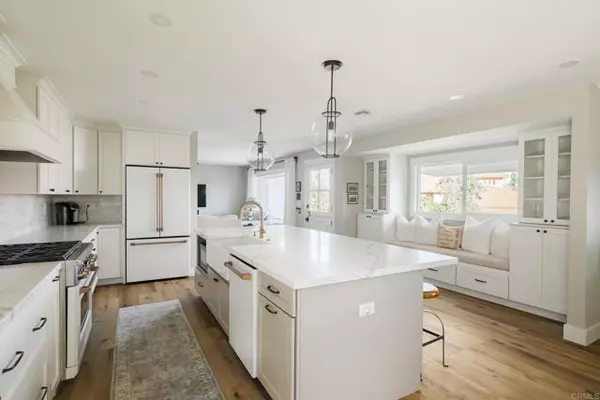For more information regarding the value of a property, please contact us for a free consultation.
Key Details
Sold Price $1,075,000
Property Type Single Family Home
Sub Type Detached
Listing Status Sold
Purchase Type For Sale
Square Footage 1,707 sqft
Price per Sqft $629
MLS Listing ID PTP2200132
Sold Date 02/08/22
Style Detached
Bedrooms 4
Full Baths 2
HOA Y/N No
Year Built 1968
Lot Size 0.660 Acres
Acres 0.66
Property Description
STUNNING and immaculate single story dream home on commanding .66 acre lot up a private road! Gorgeous model home style kitchen has Carrera quartz countertops, luxury matte white and gold GE Cafe appliances, large island with seating for 5, pot filler, kitchen TV, and newer cabinets and hardware. Large dining space great for entertaining and close to slider access to the backyard. Interior laundry room off garage. Living room has cozy fireplace and big windows with views to the expansive front yard. Master bedroom has gorgeous modern en-suite bathroom and slider access out to the backyard. Great layout has additional three bedrooms and bathroom off hallway. Hall bathroom has beautiful tile flooring, shiplap accent behind designer mirrors, double sinks, and custom tile in shower. Many upgrades in the home include tankless water heater, dual pane windows, dutch front door, Rachio smart landscape irrigation, nest thermostat, and newer paint, flooring and garage door. Beautiful spacious yard has many fruit trees including passion fruit, orange, tangelo, avocado, lemon, lime, grapefruit, pomegranate, peach, apricot, and raised garden beds. Large circular driveway in addition to driveway in front of garage provides ample parking. Leased Tesla PPA solar system for low electric bill. Zoned Rural Residential for possibility of horses or animal raising. This one is a MUST SEE!
STUNNING and immaculate single story dream home on commanding .66 acre lot up a private road! Gorgeous model home style kitchen has Carrera quartz countertops, luxury matte white and gold GE Cafe appliances, large island with seating for 5, pot filler, kitchen TV, and newer cabinets and hardware. Large dining space great for entertaining and close to slider access to the backyard. Interior laundry room off garage. Living room has cozy fireplace and big windows with views to the expansive front yard. Master bedroom has gorgeous modern en-suite bathroom and slider access out to the backyard. Great layout has additional three bedrooms and bathroom off hallway. Hall bathroom has beautiful tile flooring, shiplap accent behind designer mirrors, double sinks, and custom tile in shower. Many upgrades in the home include tankless water heater, dual pane windows, dutch front door, Rachio smart landscape irrigation, nest thermostat, and newer paint, flooring and garage door. Beautiful spacious yard has many fruit trees including passion fruit, orange, tangelo, avocado, lemon, lime, grapefruit, pomegranate, peach, apricot, and raised garden beds. Large circular driveway in addition to driveway in front of garage provides ample parking. Leased Tesla PPA solar system for low electric bill. Zoned Rural Residential for possibility of horses or animal raising. This one is a MUST SEE!
Location
State CA
County San Diego
Area El Cajon (92020)
Zoning R-1:SINGLE
Interior
Cooling Central Forced Air
Fireplaces Type FP in Living Room
Laundry Laundry Room
Exterior
Garage Spaces 2.0
View Neighborhood, City Lights
Total Parking Spaces 12
Building
Story 1
Sewer Conventional Septic
Water Public
Level or Stories 1 Story
Schools
High Schools Grossmont Union High School District
Others
Acceptable Financing Cash, Conventional, FHA, VA
Listing Terms Cash, Conventional, FHA, VA
Special Listing Condition Standard
Read Less Info
Want to know what your home might be worth? Contact us for a FREE valuation!

Our team is ready to help you sell your home for the highest possible price ASAP

Bought with Cristian L Crabb • Crabb Realty, Inc.





